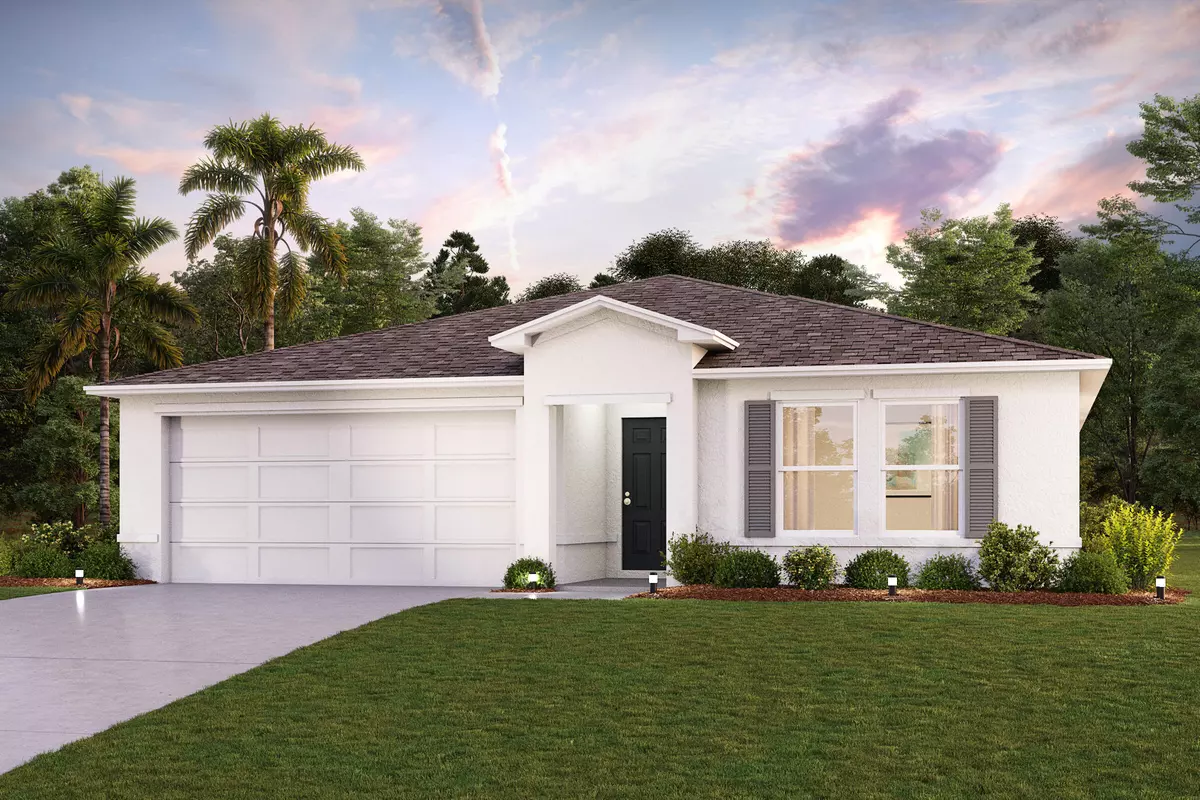$316,990
$316,990
For more information regarding the value of a property, please contact us for a free consultation.
4 Beds
2 Baths
1,818 SqFt
SOLD DATE : 05/29/2024
Key Details
Sold Price $316,990
Property Type Single Family Home
Sub Type Single Family Residence
Listing Status Sold
Purchase Type For Sale
Square Footage 1,818 sqft
Price per Sqft $174
Subdivision Port Malabar Unit 26
MLS Listing ID 1000585
Sold Date 05/29/24
Style Ranch
Bedrooms 4
Full Baths 2
HOA Y/N No
Total Fin. Sqft 1818
Originating Board Space Coast MLS (Space Coast Association of REALTORS®)
Year Built 2024
Tax Year 2023
Lot Size 10,018 Sqft
Acres 0.23
Property Description
You will love this DELIGHTFUL NEW single-story home in the Palm Bay community! The desirable Brandywine plan boasts an open design encompassing the living, dining, and kitchen spaces. The kitchen features gorgeous cabinets, granite countertops, and stainless-steel appliances (Including: range, microwave hood, and dishwasher). In addition, the primary suite has a private bath with dual vanity sinks and a walk-in closet. This home also includes 3 more bedrooms and a full secondary bath.
Location
State FL
County Brevard
Area 344 - Nw Palm Bay
Direction Head west on Malabar Rd from I-95. Continue straight, passing Dollar General on the right in 4.4 mi. Turn right onto Hillock Ave NW, then take a left at the 1st cross street onto Deedra St NW. After 299 ft, turn right onto Hillsborough Ave NW. Your destination will be on the left.
Interior
Interior Features Breakfast Bar, Open Floorplan, Pantry, Primary Bathroom - Tub with Shower, Split Bedrooms, Walk-In Closet(s)
Heating Central, Electric
Cooling Central Air, Electric
Flooring Carpet, Vinyl
Furnishings Unfurnished
Appliance Dishwasher, Electric Range, Electric Water Heater, Microwave, Other
Exterior
Exterior Feature ExteriorFeatures
Garage Attached, Garage, Garage Door Opener
Garage Spaces 2.0
Pool None
Utilities Available Electricity Connected, Water Connected
Waterfront No
View Other
Roof Type Shingle
Present Use Single Family
Street Surface Asphalt
Porch Patio
Road Frontage County Road
Garage Yes
Building
Lot Description Corner Lot
Faces East
Story 1
Sewer Septic Tank
Water Well
Architectural Style Ranch
Level or Stories One
New Construction Yes
Schools
Elementary Schools Jupiter
High Schools Heritage
Others
Senior Community No
Tax ID 28-36-34-Fb-01915.0-0021.00
Security Features Carbon Monoxide Detector(s),Smoke Detector(s)
Acceptable Financing Cash, Conventional, FHA, VA Loan
Listing Terms Cash, Conventional, FHA, VA Loan
Special Listing Condition Standard
Read Less Info
Want to know what your home might be worth? Contact us for a FREE valuation!

Our team is ready to help you sell your home for the highest possible price ASAP

Bought with EXP Realty, LLC

“My job is to find and attract mastery-based agents to the office, protect the culture, and make sure everyone is happy! ”


