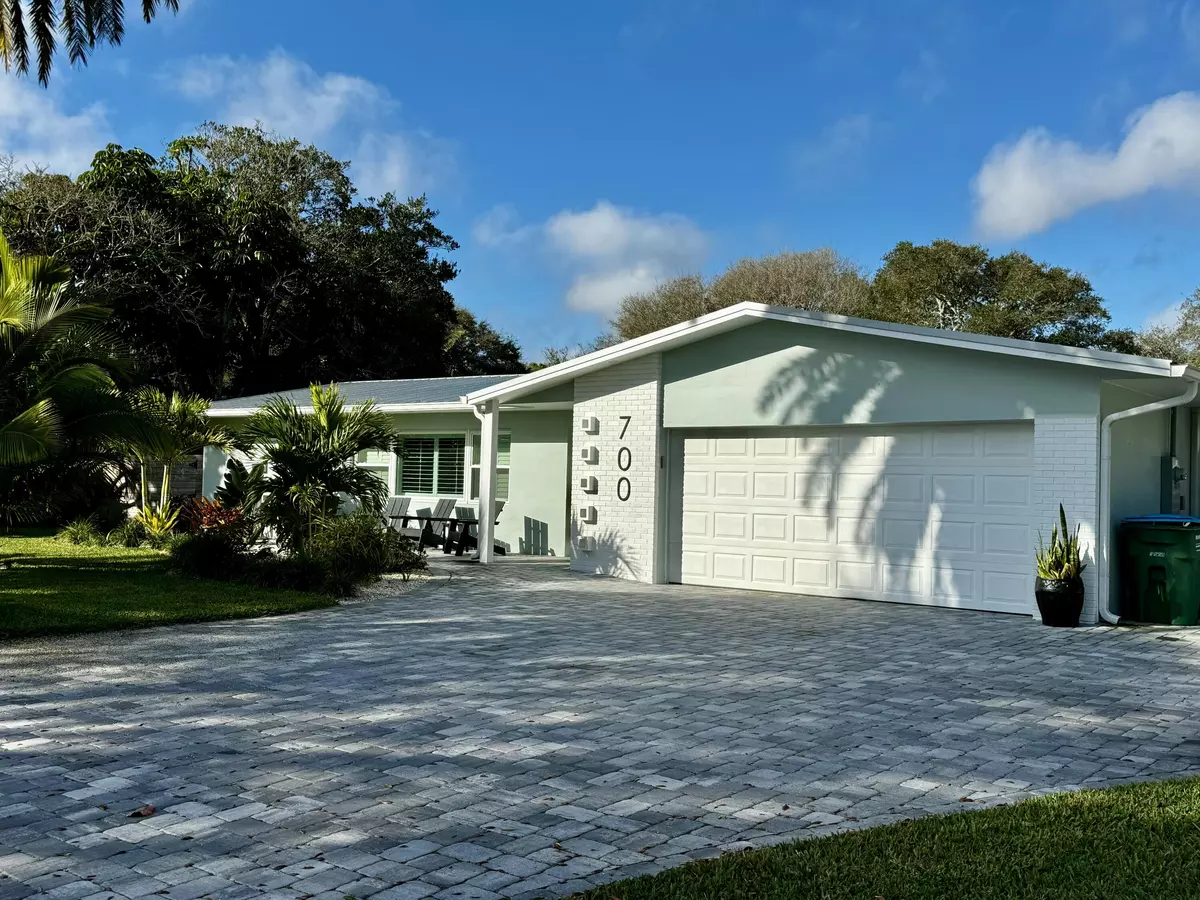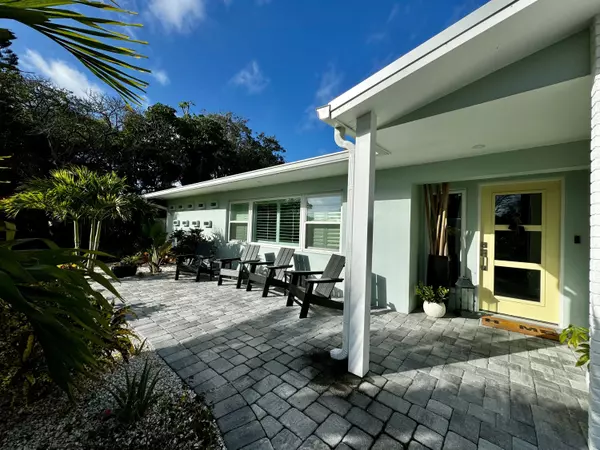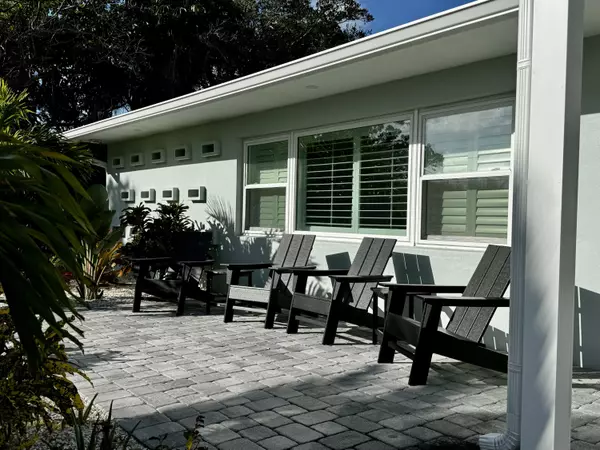$959,000
$959,000
For more information regarding the value of a property, please contact us for a free consultation.
4 Beds
3 Baths
1,802 SqFt
SOLD DATE : 03/29/2024
Key Details
Sold Price $959,000
Property Type Single Family Home
Sub Type Single Family Residence
Listing Status Sold
Purchase Type For Sale
Square Footage 1,802 sqft
Price per Sqft $532
Subdivision Sunset Bay Subd
MLS Listing ID 1004725
Sold Date 03/29/24
Style Ranch
Bedrooms 4
Full Baths 3
HOA Y/N No
Total Fin. Sqft 1802
Originating Board Space Coast MLS (Space Coast Association of REALTORS®)
Year Built 1961
Annual Tax Amount $6,238
Tax Year 2022
Lot Size 10,019 Sqft
Acres 0.23
Property Description
Right in the heart of Melbourne Beach village. Two short years ago, this home was completely transformed from its former glory. Starting with a property located in arguably one of Brevard's best beach enclaves, the owners lovingly re-imagined every inch of this home. Taken down to the bare block walls, all components were brought to current hurricane, electrical and plumbing standards. Luxury appointments include: European white oak hardwood floors throughout, solid doors, American made cabinetry, high efficiency heating and cooling, Icynene spray foam insulation, Level 5 smooth finish drywall, aluminum roof, new PVC waste lines and
Uponor feedlines for water. As well, no beachside home would be complete without all missile rated glass and doors, including the garage. This one has it all.
Outside, you'll find a brand new heated splash pool and amazing outdoor entertaining area.
This truly is the Florida beach life at its best!
Location
State FL
County Brevard
Area 384-Indialantic/Melbourne Beach
Direction From Ocean Ave go North on Pine. House is on your left.
Rooms
Primary Bedroom Level Main
Interior
Interior Features Breakfast Bar, Built-in Features, Guest Suite, Kitchen Island, Pantry
Heating Central, Electric
Cooling Central Air
Flooring Tile, Wood
Furnishings Unfurnished
Appliance Electric Cooktop, Electric Oven, Microwave, Refrigerator, Tankless Water Heater
Laundry In Unit
Exterior
Exterior Feature Fire Pit, Outdoor Kitchen, Outdoor Shower, Impact Windows
Garage Additional Parking
Garage Spaces 2.0
Fence Back Yard, Fenced, Wood
Pool Gas Heat, Heated, In Ground, Salt Water
Utilities Available Cable Connected, Sewer Connected, Water Connected
Roof Type Metal
Present Use Residential,Single Family
Street Surface Asphalt
Garage Yes
Building
Lot Description Sprinklers In Front, Sprinklers In Rear
Faces East
Story 1
Sewer Public Sewer
Water Public
Architectural Style Ranch
Additional Building Outdoor Kitchen, Shed(s)
New Construction No
Schools
Elementary Schools Gemini
High Schools Melbourne
Others
Senior Community No
Tax ID 28-38-06-78-00000.0-0063.01
Acceptable Financing Cash, Conventional, VA Loan
Listing Terms Cash, Conventional, VA Loan
Special Listing Condition Standard
Read Less Info
Want to know what your home might be worth? Contact us for a FREE valuation!

Our team is ready to help you sell your home for the highest possible price ASAP

Bought with Compass Florida, LLC

“My job is to find and attract mastery-based agents to the office, protect the culture, and make sure everyone is happy! ”






