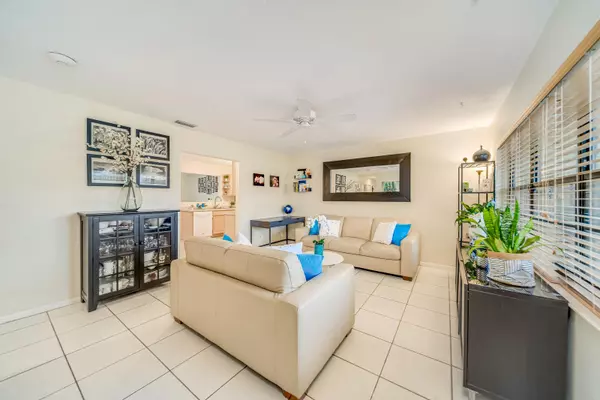Bought with MJ Newell Realty LLC
$500,000
$499,900
For more information regarding the value of a property, please contact us for a free consultation.
3 Beds
2 Baths
1,256 SqFt
SOLD DATE : 02/15/2024
Key Details
Sold Price $500,000
Property Type Single Family Home
Sub Type Single Family Detached
Listing Status Sold
Purchase Type For Sale
Square Footage 1,256 sqft
Price per Sqft $398
Subdivision Spanish Isles, Saddlebrook
MLS Listing ID RX-10950075
Sold Date 02/15/24
Style Ranch
Bedrooms 3
Full Baths 2
Construction Status Resale
HOA Fees $44/mo
HOA Y/N Yes
Year Built 1980
Annual Tax Amount $3,541
Tax Year 2023
Lot Size 6,500 Sqft
Property Description
WOW! Open & bright 3 bedrooms, 2 bathrooms, 1 car garage, single family home in Saddlebrook/Spanish Isles! Roof 2019/Water heater 2023 / Air conditioning Oct 2022. Tile flooring in the living area, laminate in the bedrooms & knockdown ceilings throughout including the garage. Large 8x10 air-conditioned utility room before the garage includes tons of pantry shelving and space for an extra frig/freezer and supplies plus has laundry area with newer washer and dryer. Super clean and well-maintained. French doors with built in, internal blinds lead to the enormous covered/screened-in patio. Fenced in private backyard with a shed & a custom playset including rock wall, cargo net, a fort, 2 swings, a slide and more!
Location
State FL
County Palm Beach
Community Saddlebrook, Spanish Isles
Area 4760
Zoning RM
Rooms
Other Rooms Family
Master Bath Mstr Bdrm - Ground, Separate Shower
Interior
Interior Features Entry Lvl Lvng Area, French Door, Pantry
Heating Central, Electric
Cooling Ceiling Fan, Central, Electric
Flooring Laminate, Tile
Furnishings Unfurnished
Exterior
Exterior Feature Covered Patio, Screened Patio
Garage 2+ Spaces, Driveway, Garage - Attached
Garage Spaces 1.0
Pool Above Ground
Community Features Sold As-Is
Utilities Available Electric, Public Sewer, Public Water
Amenities Available Sidewalks
Waterfront No
Waterfront Description None
View Garden
Roof Type Comp Shingle
Present Use Sold As-Is
Exposure South
Private Pool Yes
Building
Lot Description Sidewalks
Story 1.00
Foundation CBS
Construction Status Resale
Schools
Elementary Schools Whispering Pines Elementary School
Middle Schools Omni Middle School
High Schools Olympic Heights Community High
Others
Pets Allowed Yes
HOA Fee Include Common Areas
Senior Community No Hopa
Restrictions Lease OK
Acceptable Financing Cash, Conventional, FHA, VA
Membership Fee Required No
Listing Terms Cash, Conventional, FHA, VA
Financing Cash,Conventional,FHA,VA
Read Less Info
Want to know what your home might be worth? Contact us for a FREE valuation!

Our team is ready to help you sell your home for the highest possible price ASAP

“My job is to find and attract mastery-based agents to the office, protect the culture, and make sure everyone is happy! ”






