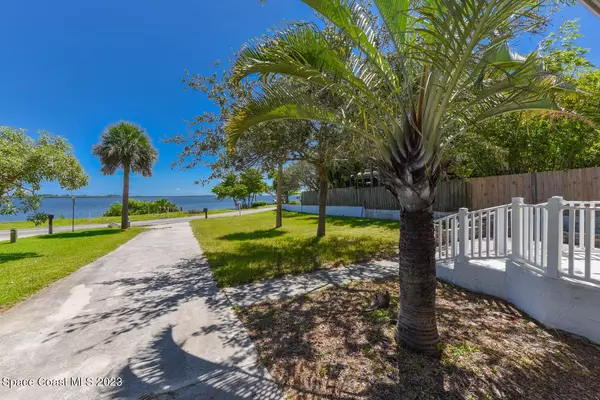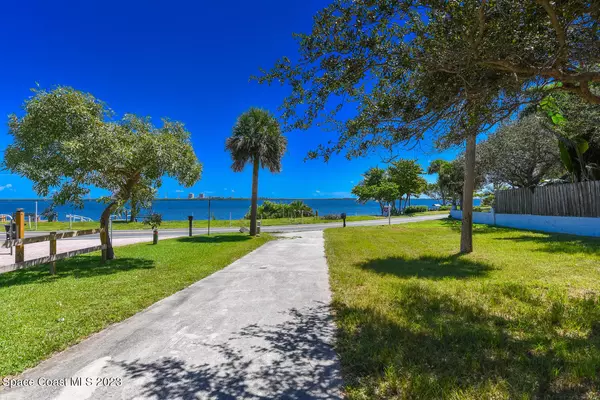$712,500
$749,900
5.0%For more information regarding the value of a property, please contact us for a free consultation.
3 Beds
2 Baths
1,845 SqFt
SOLD DATE : 01/18/2024
Key Details
Sold Price $712,500
Property Type Single Family Home
Sub Type Single Family Residence
Listing Status Sold
Purchase Type For Sale
Square Footage 1,845 sqft
Price per Sqft $386
MLS Listing ID 974414
Sold Date 01/18/24
Bedrooms 3
Full Baths 2
HOA Y/N No
Total Fin. Sqft 1845
Originating Board Space Coast MLS (Space Coast Association of REALTORS®)
Year Built 1977
Annual Tax Amount $4,269
Tax Year 2022
Lot Size 0.870 Acres
Acres 0.87
Property Description
Direct Riverfront , unobstructed River Views , Wide Open Views , New Owner can add Fishing pier - Boat dock , Shows like new , 3 BED , 2 BATH , Large Property , .87 Acre , Room to add pool or barn or tennis or garage . Property over 660 feet deep . LOWEST PRICED Riverfront / Waterfront Single Family Home on Indian River Dr . Perfect pied-à-terre , starter / retire Home MOTIVATED SELLERS - WILL RESPOND TO ALL OFFERS
Location
State FL
County St. Lucie
Area 906 - St Lucie County
Direction US1 to Walton Road East to S Indian River Dr , make a left - North to the home . The road twists & turns - Keep your eyes open NOTE: They are very serious about 25 MPH
Body of Water Indian River
Rooms
Primary Bedroom Level First
Living Room First
Kitchen First
Interior
Interior Features Breakfast Bar, Ceiling Fan(s), Eat-in Kitchen, Kitchen Island, Open Floorplan, Primary Bathroom - Tub with Shower, Split Bedrooms, Walk-In Closet(s)
Heating Central, Electric
Cooling Central Air
Flooring Tile
Furnishings Unfurnished
Appliance Dishwasher, Dryer, Electric Range, Electric Water Heater, Microwave, Refrigerator, Washer, Water Softener Owned
Exterior
Exterior Feature Storm Shutters
Garage Detached, On Street
Pool None
Utilities Available Electricity Connected
Waterfront Yes
Waterfront Description River Front
View River, Water, Intracoastal
Roof Type Metal
Present Use Ranch,Residential,Single Family
Street Surface Asphalt
Porch Patio
Garage No
Building
Lot Description Cleared
Faces East
Sewer Septic Tank
Water Well
Level or Stories One
Additional Building Shed(s)
New Construction No
Others
Senior Community No
Tax ID 3518-433-0002-000-3
Acceptable Financing Cash, Conventional
Listing Terms Cash, Conventional
Special Listing Condition Standard
Read Less Info
Want to know what your home might be worth? Contact us for a FREE valuation!

Our team is ready to help you sell your home for the highest possible price ASAP

Bought with THe Stuart Real Estate Shop

“My job is to find and attract mastery-based agents to the office, protect the culture, and make sure everyone is happy! ”






