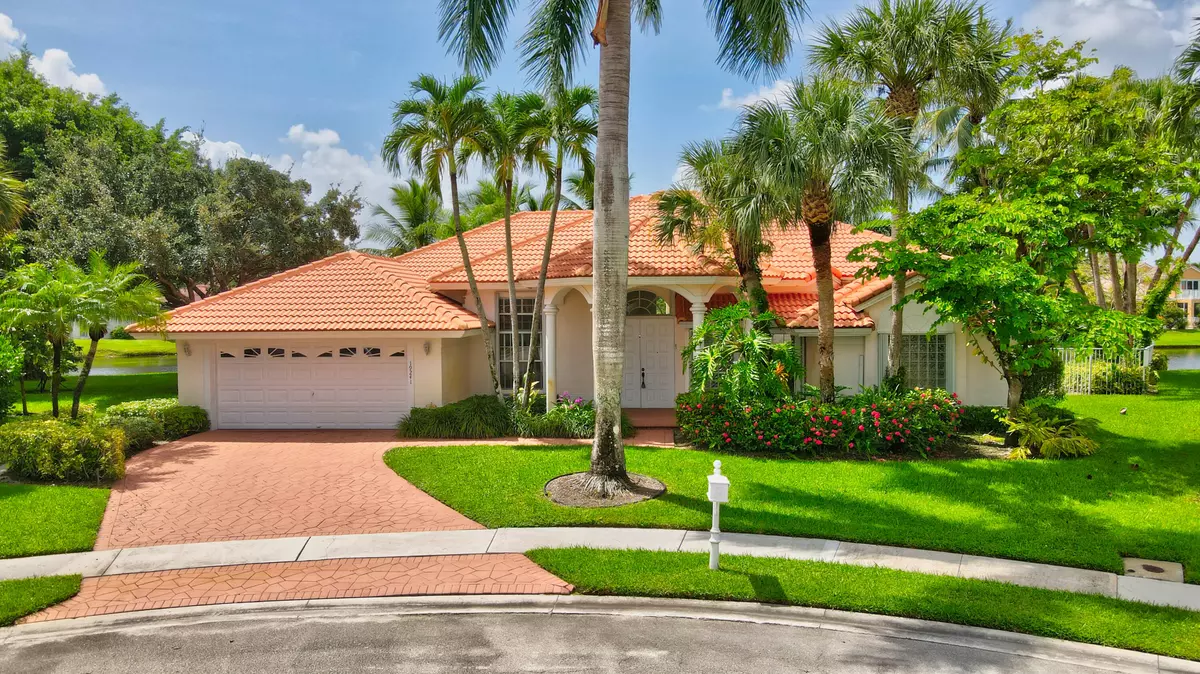Bought with One Sotheby's International Realty
$915,000
$899,900
1.7%For more information regarding the value of a property, please contact us for a free consultation.
3 Beds
3 Baths
2,660 SqFt
SOLD DATE : 08/28/2023
Key Details
Sold Price $915,000
Property Type Single Family Home
Sub Type Single Family Detached
Listing Status Sold
Purchase Type For Sale
Square Footage 2,660 sqft
Price per Sqft $343
Subdivision Boca Isles West Ph 3 B
MLS Listing ID RX-10910670
Sold Date 08/28/23
Style Contemporary
Bedrooms 3
Full Baths 3
Construction Status Resale
HOA Fees $350/mo
HOA Y/N Yes
Year Built 1994
Annual Tax Amount $10,571
Tax Year 2022
Lot Size 0.285 Acres
Property Description
This spacious and elegant home is located in a picturesque court with a view of the lake. It offers a fantastic setting for hosting gatherings with its in-ground pool, complete with a hot tub and a covered patio area. Nestled within the prestigious Boca Isles North community, this single-story dwelling boasts an open floor plan that's perfect for entertaining. The roomy kitchen adds to the appeal, making it a central hub for socializing. The layout features a split bedroom arrangement, which is convenient for families with children or accommodating overnight guests. The possible fourth bedroom, designed to also function as an office, occupies its own separate space at the front of the house, providing privacy and versatility.
Location
State FL
County Palm Beach
Area 4860
Zoning RTS
Rooms
Other Rooms Den/Office, Laundry-Inside, Laundry-Util/Closet
Master Bath Dual Sinks, Mstr Bdrm - Ground, Separate Shower, Separate Tub, Whirlpool Spa
Interior
Interior Features Built-in Shelves, Ctdrl/Vault Ceilings, Fireplace(s), Foyer, Kitchen Island, Laundry Tub, Pantry, Split Bedroom, Walk-in Closet
Heating Central
Cooling Central
Flooring Carpet, Tile
Furnishings Furniture Negotiable
Exterior
Exterior Feature Auto Sprinkler, Covered Patio
Garage Driveway, Garage - Attached
Garage Spaces 2.0
Pool Gunite, Heated, Inground
Community Features Sold As-Is
Utilities Available Cable, Public Sewer, Public Water
Amenities Available Billiards, Clubhouse, Fitness Center, Pickleball, Pool, Tennis
Waterfront Yes
Waterfront Description Lake
View Lake, Pool
Roof Type S-Tile
Present Use Sold As-Is
Exposure North
Private Pool Yes
Building
Lot Description 1/4 to 1/2 Acre
Story 1.00
Foundation CBS
Construction Status Resale
Schools
Elementary Schools Sunrise Park Elementary School
Middle Schools Eagles Landing Middle School
High Schools Olympic Heights Community High
Others
Pets Allowed Yes
HOA Fee Include Cable,Pool Service,Recrtnal Facility,Trash Removal
Senior Community No Hopa
Restrictions Buyer Approval
Security Features Gate - Manned
Acceptable Financing Cash, Conventional
Membership Fee Required No
Listing Terms Cash, Conventional
Financing Cash,Conventional
Pets Description No Aggressive Breeds
Read Less Info
Want to know what your home might be worth? Contact us for a FREE valuation!

Our team is ready to help you sell your home for the highest possible price ASAP

“My job is to find and attract mastery-based agents to the office, protect the culture, and make sure everyone is happy! ”






