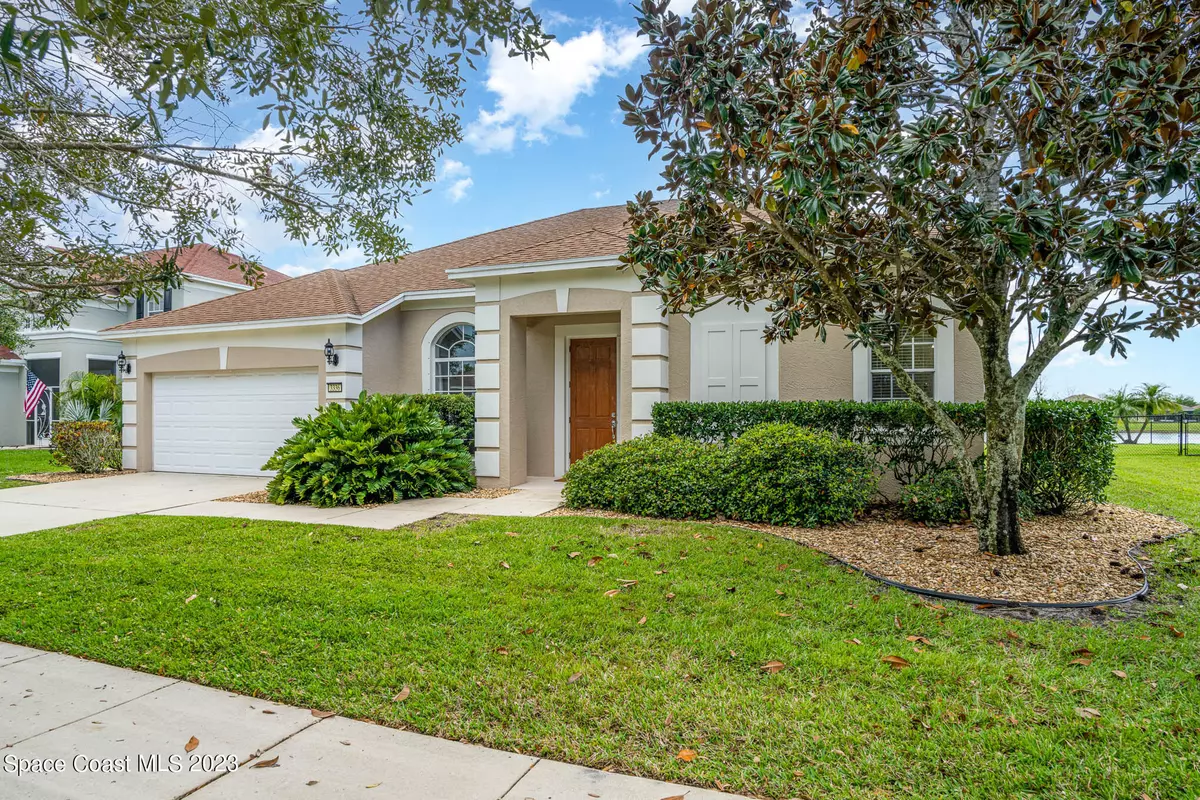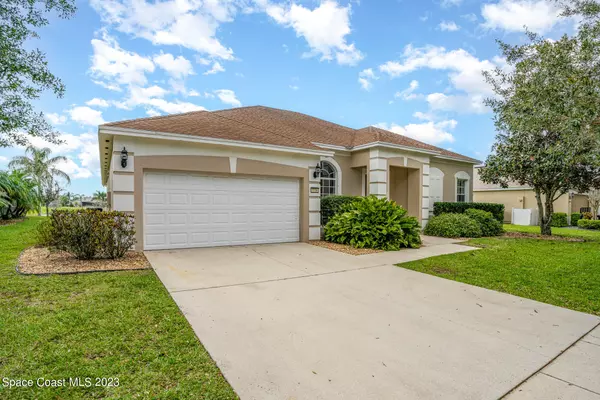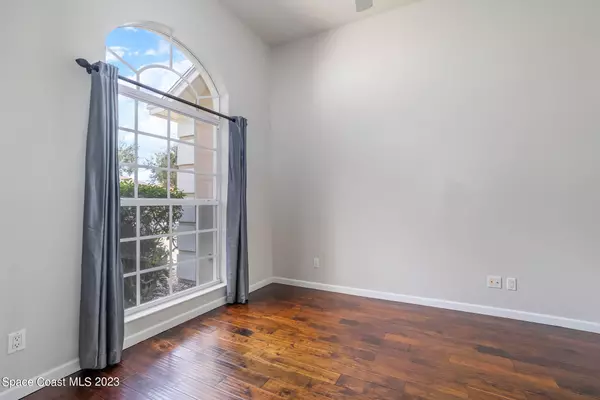$442,000
$449,900
1.8%For more information regarding the value of a property, please contact us for a free consultation.
4 Beds
3 Baths
2,504 SqFt
SOLD DATE : 04/21/2023
Key Details
Sold Price $442,000
Property Type Single Family Home
Sub Type Single Family Residence
Listing Status Sold
Purchase Type For Sale
Square Footage 2,504 sqft
Price per Sqft $176
Subdivision Waterstone Plat 1 Pud
MLS Listing ID 959320
Sold Date 04/21/23
Bedrooms 4
Full Baths 3
HOA Fees $125/qua
HOA Y/N Yes
Total Fin. Sqft 2504
Originating Board Space Coast MLS (Space Coast Association of REALTORS®)
Year Built 2006
Annual Tax Amount $2,282
Tax Year 2022
Lot Size 0.280 Acres
Acres 0.28
Property Description
Lots of builder upgrades in this former model home! The exterior of this house will fool you but open the 10' front door and be amazed by the high ceilings, porcelain tile floors in the living spaces and a view out to the pool and lake beyond! Spacious foyer with double doors to a flex room with real wood flooring for a rich feeling. Living and Dining areas with view to screened lanai and unscreened pool. Large kitchen with oversized upper cabinets for maximum storage, corian counter tops and center island with informal dining area and a breakfast bar that opens to large family room area perfect for large gatherings! Large master suite with dual closets and dual vanities. Corner tub, separate shower and water closet. Bedroom 2 & 3 share guest bath and Bedroom 4 has a private bath.
Location
State FL
County Brevard
Area 347 - Southern Palm Bay
Direction Babcock St South to Mara Loma Blvd (Waterstone) Right on Finola, straight at four way stop, third home on left after the stop sign.
Interior
Interior Features Breakfast Bar, Breakfast Nook, Ceiling Fan(s), Guest Suite, His and Hers Closets, Kitchen Island, Pantry, Primary Bathroom - Tub with Shower, Primary Bathroom -Tub with Separate Shower, Primary Downstairs, Split Bedrooms, Vaulted Ceiling(s), Walk-In Closet(s)
Heating Central, Electric
Cooling Central Air, Electric
Flooring Carpet, Tile, Wood
Furnishings Unfurnished
Appliance Dishwasher, Disposal, Electric Range, Electric Water Heater, Ice Maker, Microwave, Refrigerator
Laundry Electric Dryer Hookup, Gas Dryer Hookup, Sink, Washer Hookup
Exterior
Exterior Feature Storm Shutters
Garage Attached, Garage Door Opener
Garage Spaces 2.0
Pool Community, Electric Heat, In Ground, Private, Waterfall
Utilities Available Cable Available, Electricity Connected
Amenities Available Fitness Center, Maintenance Grounds, Management - Full Time, Management - Off Site, Playground, Tennis Court(s)
Waterfront Yes
Waterfront Description Lake Front,Pond
View Lake, Pond, Water
Roof Type Shingle
Street Surface Asphalt
Accessibility Grip-Accessible Features
Porch Patio, Porch, Screened
Garage Yes
Building
Faces East
Sewer Public Sewer
Water Public
Level or Stories One
New Construction No
Schools
Elementary Schools Sunrise
High Schools Bayside
Others
Pets Allowed Yes
HOA Name Vesta Property Services,
Senior Community No
Tax ID 30-37-04-Ut-00000.0-003h.00
Security Features Security System Owned,Smoke Detector(s)
Acceptable Financing Cash, Conventional, FHA, VA Loan
Listing Terms Cash, Conventional, FHA, VA Loan
Special Listing Condition Standard
Read Less Info
Want to know what your home might be worth? Contact us for a FREE valuation!

Our team is ready to help you sell your home for the highest possible price ASAP

Bought with RE/MAX Crown Realty

“My job is to find and attract mastery-based agents to the office, protect the culture, and make sure everyone is happy! ”






