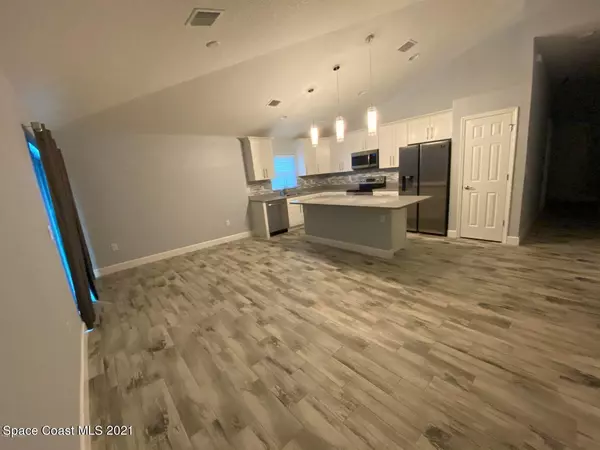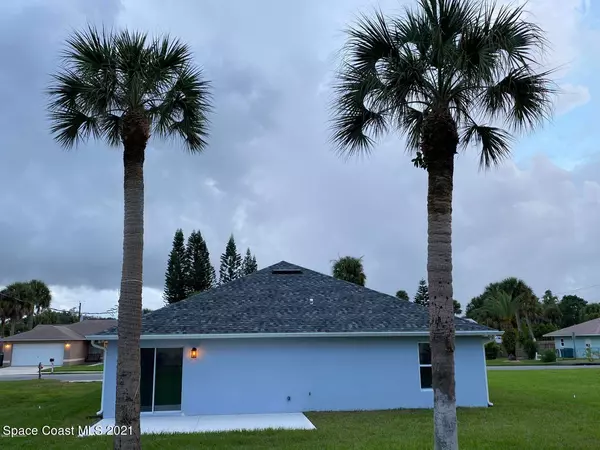$273,000
$287,000
4.9%For more information regarding the value of a property, please contact us for a free consultation.
3 Beds
2 Baths
1,306 SqFt
SOLD DATE : 06/25/2021
Key Details
Sold Price $273,000
Property Type Single Family Home
Sub Type Single Family Residence
Listing Status Sold
Purchase Type For Sale
Square Footage 1,306 sqft
Price per Sqft $209
Subdivision Palm Shore Estates
MLS Listing ID 906066
Sold Date 06/25/21
Bedrooms 3
Full Baths 2
HOA Y/N No
Total Fin. Sqft 1306
Originating Board Space Coast MLS (Space Coast Association of REALTORS®)
Year Built 2020
Annual Tax Amount $475
Tax Year 2018
Lot Size 7,405 Sqft
Acres 0.17
Property Description
Reserve Now! BRAND NEW in 2020, strong, clean, custom, designer home with 12' Vaulted ceilings, 6' privacy fence in cul-de-sac! No carpet here! Gorgeous, all wood plank ceramic tile home with all quartz counters, rain shower in master bath and hand held shower,tiled to ceiling. 2 car garage with epoxy floor, large patio out back with room for a pool, bedrooms with walk in closets, large linen closet in bath 2. In addition to the breakfast/dining area the large kitchen island sits 5 comfortably, plenty of counter space and all Samsung appliances Ring Doorbell, Nest thermostat. The family room is huge in this new open plan! Way too many upgrades to mention. Great location and neighborhood with NO HOA! Beaches 10 minutes away! Highly efficient for low utility bills!
Location
State FL
County Brevard
Area 323 - Eau Gallie
Direction from US1: W on Lake Washington Dr then left on Stewart then right on Palm Ridge home on left. from Wickham Rd: E on Lake Washington Dr then right on Stewart then right on Palm Ridge home on left
Interior
Interior Features Breakfast Bar, Breakfast Nook, Ceiling Fan(s), Kitchen Island, Open Floorplan, Pantry, Split Bedrooms, Walk-In Closet(s)
Heating Central
Cooling Central Air
Flooring Tile
Furnishings Unfurnished
Appliance Dishwasher, Electric Range, Electric Water Heater, Microwave, Refrigerator
Laundry Electric Dryer Hookup, Gas Dryer Hookup, Washer Hookup
Exterior
Exterior Feature Storm Shutters
Garage Attached, Garage Door Opener
Garage Spaces 4.0
Fence Fenced, Wood
Pool None
Utilities Available Cable Available, Electricity Connected, Sewer Available, Water Available, Other
Waterfront No
Roof Type Shingle
Street Surface Asphalt
Porch Patio
Garage Yes
Building
Lot Description Cul-De-Sac
Faces North
Sewer Public Sewer
Water Public
Level or Stories One
New Construction No
Schools
Elementary Schools Creel
High Schools Eau Gallie
Others
Pets Allowed Yes
HOA Name PART OF SE 1/4 OF SW 1/4 AS DES
Senior Community No
Tax ID 27-37-08-51-00000.0-0004.00
Security Features Security Gate,Smoke Detector(s)
Acceptable Financing Cash, Conventional, FHA, VA Loan
Listing Terms Cash, Conventional, FHA, VA Loan
Special Listing Condition Standard
Read Less Info
Want to know what your home might be worth? Contact us for a FREE valuation!

Our team is ready to help you sell your home for the highest possible price ASAP

Bought with One Sotheby's International

“My job is to find and attract mastery-based agents to the office, protect the culture, and make sure everyone is happy! ”






