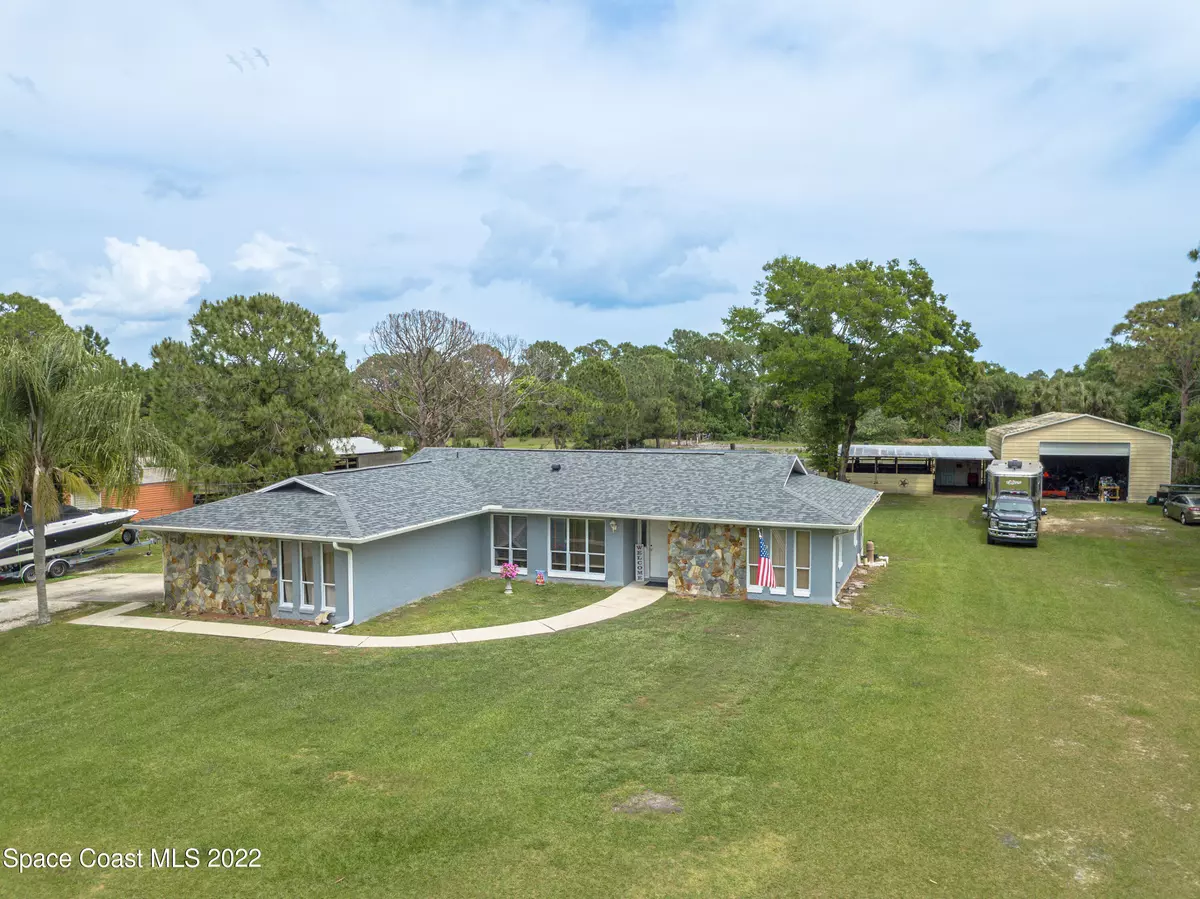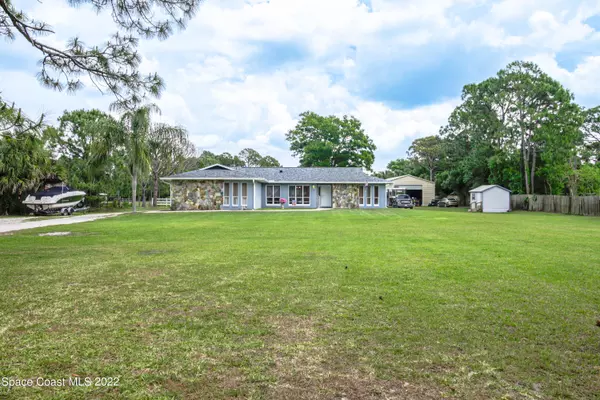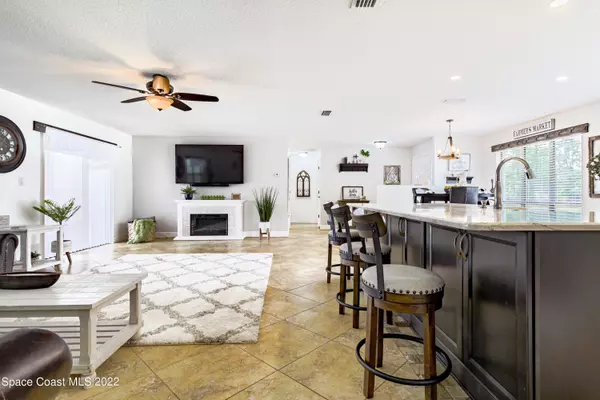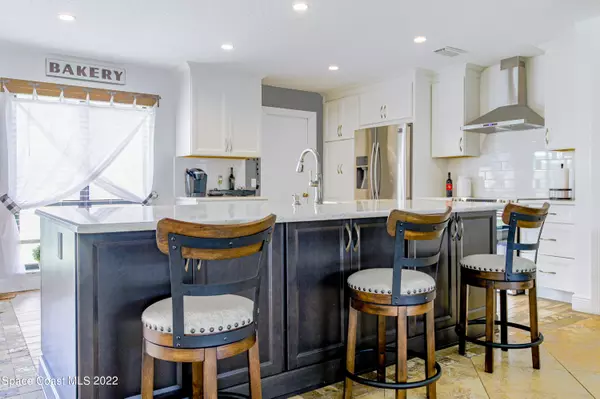$580,000
$599,000
3.2%For more information regarding the value of a property, please contact us for a free consultation.
3 Beds
2 Baths
1,725 SqFt
SOLD DATE : 05/26/2022
Key Details
Sold Price $580,000
Property Type Single Family Home
Sub Type Single Family Residence
Listing Status Sold
Purchase Type For Sale
Square Footage 1,725 sqft
Price per Sqft $336
Subdivision Canaveral Groves S/D
MLS Listing ID 932378
Sold Date 05/26/22
Bedrooms 3
Full Baths 2
HOA Y/N No
Total Fin. Sqft 1725
Originating Board Space Coast MLS (Space Coast Association of REALTORS®)
Year Built 1989
Annual Tax Amount $1,979
Tax Year 2021
Lot Size 2.080 Acres
Acres 2.08
Property Description
Beautifully updated 3bd, 2ba home on over 2 acres in Canaveral Groves! This property features: a new roof, fresh paint inside & out, a completely remodeled kitchen and open floor plan, screened-in pool, cross fence 4-stall barn, 40x30 workshop and 100 amp. When you walk in, you're welcomed with a bright open space, where the kitchen boasts custom features, including all new stainless steal appliances, and an oversized island with plenty of storage, that also doubles as prep space with a farmhouse sink, and breakfast bar. The bedrooms are spacious, and bring in a ton of natural light. The guest bathroom is accessible from the pool and patio that leads out to the massive backyard where you can keep your farm animals and park your RV, boat, and trailer. Check out our walk-through video!
Location
State FL
County Brevard
Area 211 - Canaveral Groves
Direction Grissom Pkwy to W on Canaveral Groves Blvd to S on Lee to W on Citrus to N on Pine to E on Cabbage Palm to S on Fan Palm, 2nd house on left
Interior
Interior Features Breakfast Bar, Built-in Features, Ceiling Fan(s), Open Floorplan, Primary Bathroom - Tub with Shower, Primary Downstairs, Split Bedrooms, Walk-In Closet(s)
Heating Central
Cooling Central Air
Flooring Laminate, Tile
Furnishings Unfurnished
Appliance Dishwasher, Electric Range, Microwave, Refrigerator
Exterior
Exterior Feature ExteriorFeatures
Garage Attached, RV Access/Parking
Garage Spaces 2.0
Fence Fenced, Wood, Wrought Iron
Pool In Ground, Private
Utilities Available Electricity Connected
Waterfront No
View Pool, Trees/Woods
Roof Type Shingle
Porch Patio, Porch, Screened
Garage Yes
Building
Lot Description Dead End Street, Wooded
Faces West
Sewer Septic Tank
Water Public
Level or Stories One
Additional Building Barn(s), Shed(s), Workshop
New Construction No
Schools
Elementary Schools Fairglen
High Schools Cocoa
Others
Pets Allowed Yes
Senior Community No
Tax ID 23-35-33-01-00020.0-0003.00
Acceptable Financing Cash, Conventional, FHA, VA Loan
Listing Terms Cash, Conventional, FHA, VA Loan
Special Listing Condition Standard
Read Less Info
Want to know what your home might be worth? Contact us for a FREE valuation!

Our team is ready to help you sell your home for the highest possible price ASAP

Bought with Coastal Life Properties LLC

“My job is to find and attract mastery-based agents to the office, protect the culture, and make sure everyone is happy! ”






