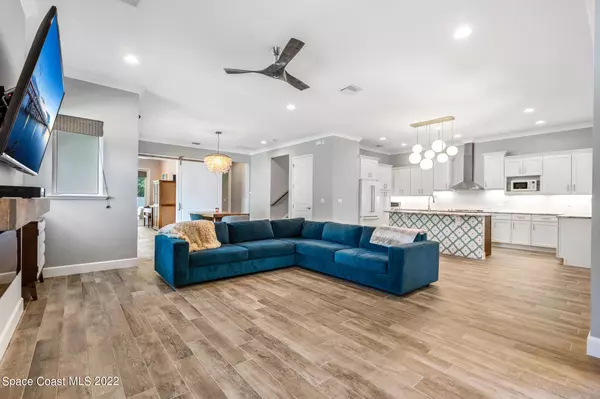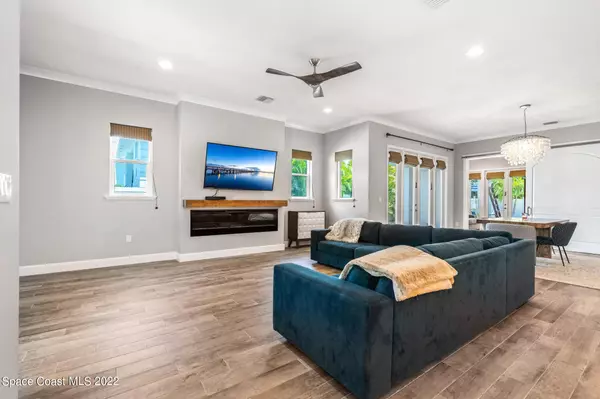$1,250,000
$1,350,000
7.4%For more information regarding the value of a property, please contact us for a free consultation.
4 Beds
4 Baths
3,418 SqFt
SOLD DATE : 08/15/2022
Key Details
Sold Price $1,250,000
Property Type Single Family Home
Sub Type Single Family Residence
Listing Status Sold
Purchase Type For Sale
Square Footage 3,418 sqft
Price per Sqft $365
Subdivision Graves Plat Of Melbourne Beach
MLS Listing ID 937973
Sold Date 08/15/22
Bedrooms 4
Full Baths 3
Half Baths 1
HOA Fees $650/mo
HOA Y/N Yes
Total Fin. Sqft 3418
Originating Board Space Coast MLS (Space Coast Association of REALTORS®)
Year Built 2019
Annual Tax Amount $9,254
Tax Year 2021
Lot Size 7,405 Sqft
Acres 0.17
Property Description
A block from the river & the ocean, this coastal beauty is full of modern flair! A pavered lanai flows to a lovely fenced pool & patio, as multiple balconies bask in nearby waterfront breezes. Crown molded ceilings outline wood-look tile floors throughout the sunny open great rm plan. A dazzling stone & tile island showcases a kitchen w/crisp white cabinetry, a subway tile backsplash & contemporary lighting. Glass door pool entry, 2 closets, dual stone sinks & a stone-accented tub enhance the downstairs owner's suite. A sliding barn door leads to a charming den & a French-style half bath is ideal for guests. This home exhibits 2 separate upstairs areas. The largest includes 2 bdrms, living space & a shower bath w/double sinks. The other offers the 4th bdrm & a shower bath.
Location
State FL
County Brevard
Area 384-Indialantic/Melbourne Beach
Direction From 192 Cswy, south on A1A. Right on Ocean Ave, address will be on right.
Interior
Interior Features Breakfast Bar, His and Hers Closets, Kitchen Island, Open Floorplan, Primary Bathroom - Tub with Shower, Primary Bathroom -Tub with Separate Shower, Primary Downstairs, Split Bedrooms, Walk-In Closet(s)
Flooring Other
Fireplaces Type Other
Furnishings Unfurnished
Fireplace Yes
Appliance Dishwasher, Disposal, Dryer, Electric Range, Microwave, Refrigerator, Washer
Exterior
Exterior Feature Balcony
Garage Attached, Other
Garage Spaces 2.0
Pool In Ground, Private
Utilities Available Cable Available, Electricity Connected
Amenities Available Maintenance Grounds, Maintenance Structure, Management - Off Site
Waterfront No
Roof Type Concrete,Tile
Porch Porch
Garage Yes
Building
Lot Description Zero Lot Line
Faces South
Sewer Public Sewer
Water Public
Level or Stories Two
New Construction No
Schools
Elementary Schools Gemini
High Schools Melbourne
Others
Pets Allowed Yes
HOA Name Towers Mgmt; clientservicestowersmgmt.com
Senior Community No
Tax ID 28-38-07-Fw-0000i.0-0020.00
Acceptable Financing Cash, Conventional
Listing Terms Cash, Conventional
Special Listing Condition Standard
Read Less Info
Want to know what your home might be worth? Contact us for a FREE valuation!

Our team is ready to help you sell your home for the highest possible price ASAP

Bought with RE/MAX Elite

“My job is to find and attract mastery-based agents to the office, protect the culture, and make sure everyone is happy! ”






