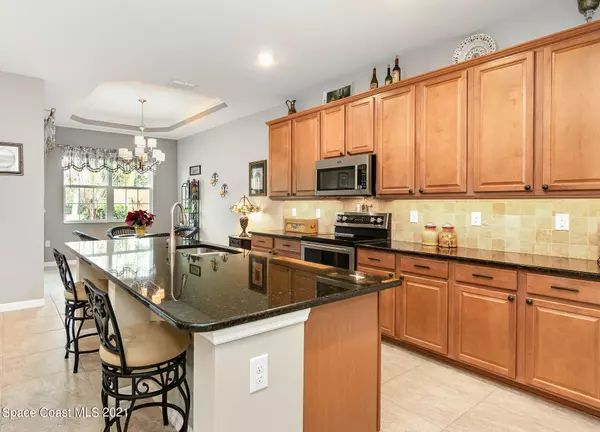$390,000
$399,000
2.3%For more information regarding the value of a property, please contact us for a free consultation.
3 Beds
2 Baths
2,110 SqFt
SOLD DATE : 01/18/2022
Key Details
Sold Price $390,000
Property Type Single Family Home
Sub Type Single Family Residence
Listing Status Sold
Purchase Type For Sale
Square Footage 2,110 sqft
Price per Sqft $184
Subdivision Waterstone Plat 1 Pud
MLS Listing ID 921337
Sold Date 01/18/22
Bedrooms 3
Full Baths 2
HOA Fees $310/qua
HOA Y/N Yes
Total Fin. Sqft 2110
Originating Board Space Coast MLS (Space Coast Association of REALTORS®)
Year Built 2017
Annual Tax Amount $259
Tax Year 2021
Lot Size 8,276 Sqft
Acres 0.19
Property Description
Why wait to build? Come see this 2017 home located in Brevard's hottest new area. 3 bedrooms plus large office with glass double doors just off the foyer. Maintenance free living in this resort like, private gated community. This upscale home features tile roof, paver driveway, 42'' cabinets, raised vanities, granite counters in kitchen & baths and huge Island. Under cabinet lighting, recessed LED lights, tile floors and Maytag stainless steel appliances. The side entry garage is oversized with 541 square feet, park your golf cart or bike. Master bath features an oversized tiled shower with tiled seat, double granite sinks and walk in closet. Covered screened patio, private peaceful yard. Community has beautiful clubhouse, resort style heated pool, walking paths and tennis court.
Location
State FL
County Brevard
Area 347 - Southern Palm Bay
Direction Babcock to right on Mara Loma, Left on Macaria, stop at guard house. Then right on Fossen and right on LeClaire
Interior
Interior Features Breakfast Bar, Ceiling Fan(s), Kitchen Island, Open Floorplan, Pantry, Primary Bathroom - Tub with Shower, Split Bedrooms, Walk-In Closet(s)
Heating Central, Electric
Cooling Central Air, Electric
Flooring Carpet, Tile
Furnishings Unfurnished
Appliance Dishwasher, Electric Range, Electric Water Heater, Microwave, Refrigerator
Exterior
Exterior Feature Storm Shutters
Garage Attached, Garage Door Opener
Garage Spaces 2.0
Pool Community
Amenities Available Barbecue, Clubhouse, Fitness Center, Jogging Path, Maintenance Grounds, Management - Full Time, Management - Off Site, Shuffleboard Court, Tennis Court(s)
Waterfront No
Roof Type Tile
Street Surface Asphalt
Porch Patio, Porch, Screened
Garage Yes
Building
Lot Description Cul-De-Sac, Dead End Street
Faces West
Sewer Public Sewer
Water Public
Level or Stories One
New Construction No
Schools
Elementary Schools Sunrise
High Schools Bayside
Others
HOA Name Susan Weis
Senior Community No
Tax ID 30-37-04-Ut-00000.0-068l.00
Security Features Security Gate,Security System Owned
Acceptable Financing Cash, Conventional, FHA, VA Loan
Listing Terms Cash, Conventional, FHA, VA Loan
Special Listing Condition Standard
Read Less Info
Want to know what your home might be worth? Contact us for a FREE valuation!

Our team is ready to help you sell your home for the highest possible price ASAP

Bought with Legacy Real Estate Group

“My job is to find and attract mastery-based agents to the office, protect the culture, and make sure everyone is happy! ”






