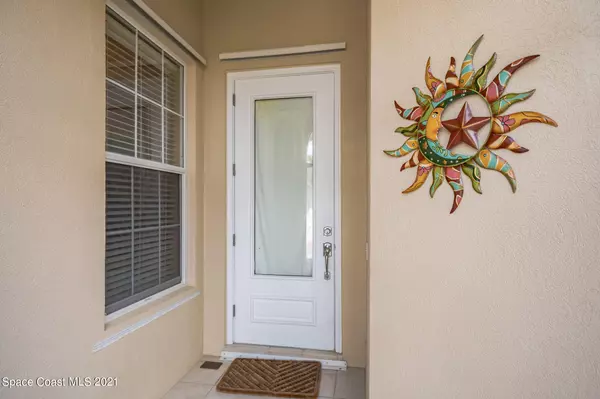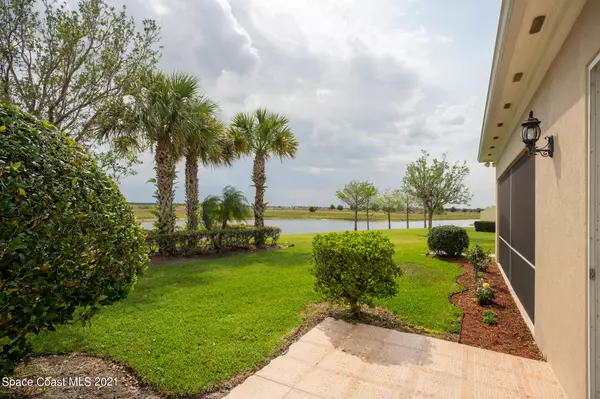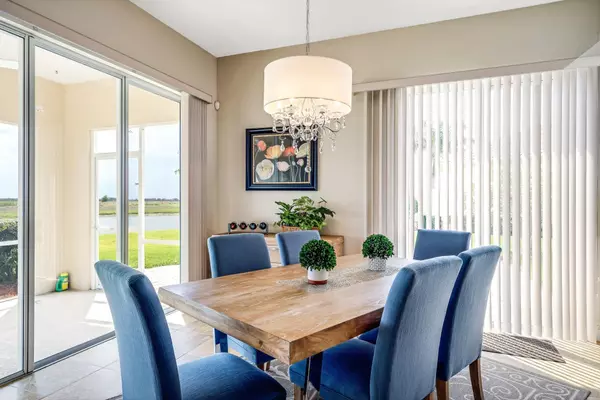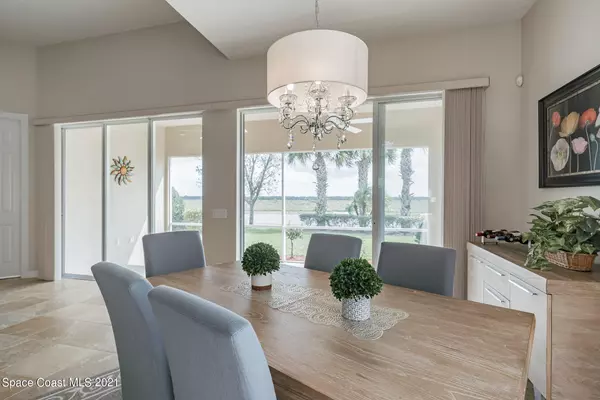$312,000
$315,000
1.0%For more information regarding the value of a property, please contact us for a free consultation.
3 Beds
2 Baths
2,000 SqFt
SOLD DATE : 05/10/2021
Key Details
Sold Price $312,000
Property Type Single Family Home
Sub Type Single Family Residence
Listing Status Sold
Purchase Type For Sale
Square Footage 2,000 sqft
Price per Sqft $156
Subdivision Waterstone Plat 1 Pud
MLS Listing ID 901097
Sold Date 05/10/21
Bedrooms 3
Full Baths 2
HOA Fees $298/qua
HOA Y/N Yes
Total Fin. Sqft 2000
Originating Board Space Coast MLS (Space Coast Association of REALTORS®)
Year Built 2006
Annual Tax Amount $3,667
Tax Year 2020
Lot Size 9,583 Sqft
Acres 0.22
Property Description
Desired Waterstone Community! Spectacular views of the lake and wildlife from your private enclosed patio. Oversized lot set on a quiet cul-de-sac. Home was built to last with its poured concrete construction, 50 year barrel tile roof and storm shutters. This custom home offers an open floor plan, tall ceilings, custom built-ins, a one of a kind Master Suite with his/hers bathroom and closets. Separated from the master, are two bedrooms with a large guest bath and laundry. Large office space complete with built-ins that could be a fourth bedroom. Updated appliances, updated HVAC with full home air purifier and new water heater. Enjoy this resort feel gated community with pool, tennis court, scenic walking/bike trails with bridges that overlook the lake. Minutes to new I-95 access.
Location
State FL
County Brevard
Area 347 - Southern Palm Bay
Direction From Malibar Rd, south on Babcock to Waterstone entrance on right, first left on Jute to 3598 at the end of cul-de-sac.
Interior
Interior Features Breakfast Bar, Built-in Features, Ceiling Fan(s), His and Hers Closets, Kitchen Island, Open Floorplan, Primary Bathroom - Tub with Shower, Primary Bathroom -Tub with Separate Shower, Split Bedrooms, Vaulted Ceiling(s), Walk-In Closet(s)
Heating Central
Cooling Central Air
Flooring Carpet, Tile
Furnishings Unfurnished
Appliance Dishwasher, Electric Water Heater, Microwave, Refrigerator, Trash Compactor
Exterior
Exterior Feature Storm Shutters
Garage Attached
Garage Spaces 2.0
Pool Community
Utilities Available Cable Available, Electricity Connected
Amenities Available Clubhouse, Fitness Center, Jogging Path, Maintenance Grounds, Management - Off Site, Park, Tennis Court(s), Other
Waterfront No
View Lake, Pond, Water
Roof Type Tile
Porch Patio, Porch, Screened
Garage Yes
Building
Lot Description Cul-De-Sac
Faces North
Sewer Public Sewer
Water Public
Level or Stories One
New Construction No
Schools
Elementary Schools Sunrise
High Schools Bayside
Others
HOA Name Susan Wiese Sentry Management
HOA Fee Include Security
Senior Community No
Tax ID 30-37-04-Ut-00000.0-040l.00
Security Features Security Gate
Acceptable Financing Cash, Conventional, FHA, VA Loan
Listing Terms Cash, Conventional, FHA, VA Loan
Special Listing Condition Standard
Read Less Info
Want to know what your home might be worth? Contact us for a FREE valuation!

Our team is ready to help you sell your home for the highest possible price ASAP

Bought with Better Homes & Gardens RE Star

“My job is to find and attract mastery-based agents to the office, protect the culture, and make sure everyone is happy! ”






