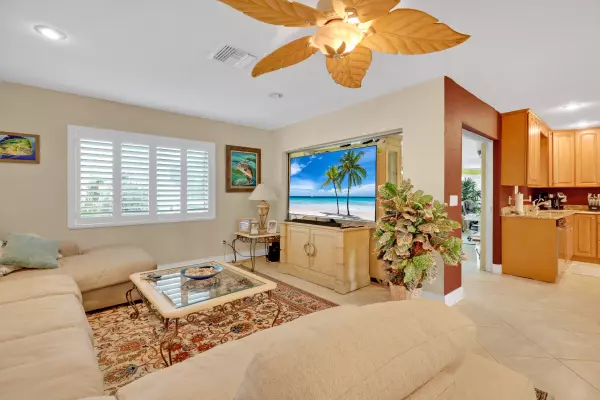Bought with LoKation
$1,200,000
$1,200,000
For more information regarding the value of a property, please contact us for a free consultation.
3 Beds
2 Baths
1,958 SqFt
SOLD DATE : 05/31/2022
Key Details
Sold Price $1,200,000
Property Type Single Family Home
Sub Type Single Family Detached
Listing Status Sold
Purchase Type For Sale
Square Footage 1,958 sqft
Price per Sqft $612
Subdivision Lighthouse Point
MLS Listing ID RX-10791286
Sold Date 05/31/22
Style Key West,Ranch
Bedrooms 3
Full Baths 2
Construction Status Resale
HOA Y/N No
Abv Grd Liv Area 9
Year Built 1971
Annual Tax Amount $5,212
Tax Year 2021
Lot Size 8,746 Sqft
Property Description
Photos on Friday. A boater's dream! Step out of your back door and onto your boat! Go watch a beautiful sunset, take a short ride to waterfront dining, anchor at one of our local sandbars or out the inlet for deep-sea fishing or to the Bahamas! This Key West inspired 3BR/2BA home w/2-car garage is your new place to call home! Oversized Florida room w/ water view leads out to an expansive paver patio. Continue down to your Tiki hut on the dock and let the good times role! Never need to worry with a solid concrete seawall with both dock & boatlift built in 2007. This home features 18'' tile and plantation shutters in main living areas, kitchen with granite counters & stainless appliances, professional landscaping with lighting. New metal roof -2014. New 3-ton AC -2019. Impact windows -2019.
Location
State FL
County Martin
Community Lighthouse Point
Area 9 - Palm City
Zoning R-2B
Rooms
Other Rooms Attic, Family, Florida, Laundry-Inside
Master Bath Mstr Bdrm - Ground
Interior
Interior Features Foyer, Kitchen Island, Laundry Tub
Heating Central, Electric
Cooling Ceiling Fan, Electric
Flooring Carpet, Ceramic Tile
Furnishings Unfurnished
Exterior
Exterior Feature Auto Sprinkler, Custom Lighting, Fence, Fruit Tree(s), Open Patio, Zoned Sprinkler
Garage 2+ Spaces, Driveway, Garage - Attached
Garage Spaces 2.0
Utilities Available Cable, Electric, Public Sewer, Public Water
Amenities Available Boating, Park, Street Lights
Waterfront Yes
Waterfront Description Canal Width 1 - 80,No Fixed Bridges,Ocean Access,Seawall
Water Access Desc Exclusive Use,Lift,No Wake Zone,Private Dock
View Canal
Roof Type Metal
Exposure Northwest
Private Pool No
Building
Lot Description < 1/4 Acre
Story 1.00
Foundation CBS, Stucco
Construction Status Resale
Schools
Elementary Schools Bessey Creek Elementary School
Middle Schools Hidden Oaks Middle School
High Schools Martin County High School
Others
Pets Allowed Yes
Senior Community No Hopa
Restrictions None
Security Features None
Acceptable Financing Cash, Conventional, FHA, VA
Membership Fee Required No
Listing Terms Cash, Conventional, FHA, VA
Financing Cash,Conventional,FHA,VA
Pets Description No Restrictions
Read Less Info
Want to know what your home might be worth? Contact us for a FREE valuation!

Our team is ready to help you sell your home for the highest possible price ASAP

“My job is to find and attract mastery-based agents to the office, protect the culture, and make sure everyone is happy! ”






