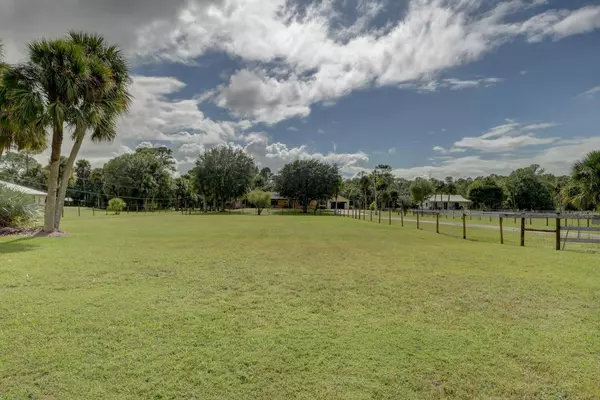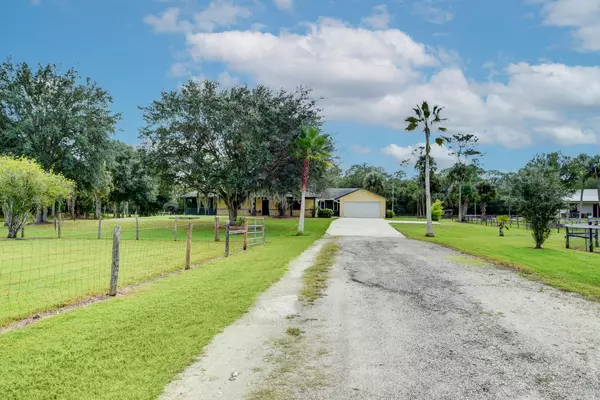Bought with Hartman Real Estate
$850,000
$900,000
5.6%For more information regarding the value of a property, please contact us for a free consultation.
5 Beds
3.1 Baths
3,002 SqFt
SOLD DATE : 05/31/2022
Key Details
Sold Price $850,000
Property Type Single Family Home
Sub Type Single Family Detached
Listing Status Sold
Purchase Type For Sale
Square Footage 3,002 sqft
Price per Sqft $283
Subdivision Palm City Farms
MLS Listing ID RX-10753614
Sold Date 05/31/22
Style Ranch
Bedrooms 5
Full Baths 3
Half Baths 1
Construction Status Resale
HOA Y/N No
Abv Grd Liv Area 10
Year Built 1987
Annual Tax Amount $5,904
Tax Year 2020
Lot Size 5.000 Acres
Property Description
SPECIAL FINANCING OFFERED ON THIS PROPERTY INCLUDING ZERO LENDER FEES!Gorgeous property off a paved road, conveniently located near shopping, I-95, Turnpike, and schools. There is NO HOA, you can bring your RV and boat! Main home is CBS, 3 bedrooms, 2.5 baths, and 2 car garage. The guest home is frame, 2 bedrooms and 1 bath with separate electric meter with a metal roof. Perfect to use as an income property or move in family next door. Homes sit on 5 beautiful dry, cleared acres with a couple gorgeous mature oak trees, all fenced and divided into four pastures and ready for your horses to graze on.
Location
State FL
County Martin
Area 10 - Palm City West/Indiantown
Zoning Res
Rooms
Other Rooms Attic, Den/Office, Laundry-Inside
Master Bath Mstr Bdrm - Ground
Interior
Interior Features Ctdrl/Vault Ceilings, Entry Lvl Lvng Area, Pantry, Walk-in Closet
Heating Central
Cooling Ceiling Fan, Central
Flooring Carpet, Tile
Furnishings Unfurnished
Exterior
Exterior Feature Awnings, Fence, Open Porch, Room for Pool, Screened Patio, Shed
Garage 2+ Spaces, Garage - Attached
Garage Spaces 2.0
Community Features Sold As-Is
Utilities Available Electric, Septic, Well Water
Amenities Available Horses Permitted
Waterfront No
Waterfront Description None
Roof Type Comp Shingle,Metal
Present Use Sold As-Is
Exposure North
Private Pool No
Building
Lot Description 4 to < 5 Acres, 5 to <10 Acres, Paved Road
Story 1.00
Foundation CBS, Frame
Construction Status Resale
Schools
Elementary Schools Crystal Lake Elementary School
Middle Schools Dr. David L. Anderson Middle School
High Schools South Fork High School
Others
Pets Allowed Yes
Senior Community No Hopa
Restrictions None
Acceptable Financing Cash, Conventional
Membership Fee Required No
Listing Terms Cash, Conventional
Financing Cash,Conventional
Read Less Info
Want to know what your home might be worth? Contact us for a FREE valuation!

Our team is ready to help you sell your home for the highest possible price ASAP

“My job is to find and attract mastery-based agents to the office, protect the culture, and make sure everyone is happy! ”






