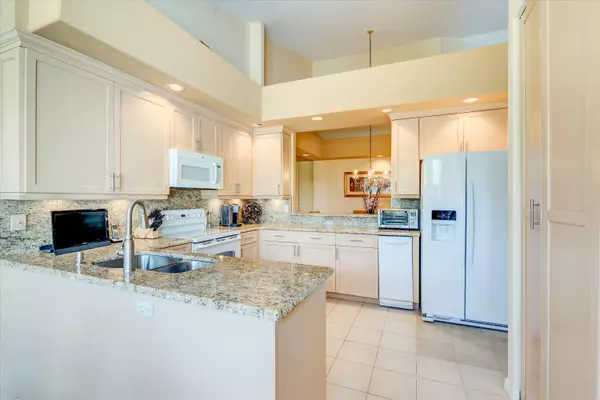Bought with Lang Realty/ BR
$355,000
$399,000
11.0%For more information regarding the value of a property, please contact us for a free consultation.
3 Beds
2.1 Baths
2,171 SqFt
SOLD DATE : 03/07/2022
Key Details
Sold Price $355,000
Property Type Condo
Sub Type Condo/Coop
Listing Status Sold
Purchase Type For Sale
Square Footage 2,171 sqft
Price per Sqft $163
Subdivision Ashbourne / Polo Club
MLS Listing ID RX-10750741
Sold Date 03/07/22
Style < 4 Floors
Bedrooms 3
Full Baths 2
Half Baths 1
Construction Status Resale
Membership Fee $6,500
HOA Fees $650/mo
HOA Y/N Yes
Abv Grd Liv Area 3
Min Days of Lease 90
Year Built 1987
Annual Tax Amount $3,127
Tax Year 2020
Property Description
This upstairs condo with vaulted ceilings offers 3 bedrooms, 2.5 baths with a gorgeous lake view situated on a large pie-shaped lot!! The master bedroom is spacious and provides a large walk-in closet. The 2nd Bedroom can be used as an office and/or bedroom, the two guest bedrooms share a Jack and Jill bathroom. Other features include: Kitchen & bathrooms were upgraded with granite countertops and newer fixtures, 1 car garage + room for golf cart, extra long driveway that accommodates 3 cars, HURRICANE sliders on the lanai, hurricane coating on the windows, sky lights, tile and laminate flooring throughout main living, private elevator, newer Ac, 2017 water heater and refrigerator and microwave are one year old. Come relax on the glass enclosed screened patio while enjoying the view.
Location
State FL
County Palm Beach
Community Polo Club
Area 4650
Zoning RS
Rooms
Other Rooms Convertible Bedroom, Laundry-Inside
Master Bath Dual Sinks, Mstr Bdrm - Upstairs, Separate Shower, Separate Tub
Interior
Interior Features Ctdrl/Vault Ceilings, Elevator, Foyer, Sky Light(s), Split Bedroom, Upstairs Living Area, Walk-in Closet
Heating Central, Electric
Cooling Central, Electric
Flooring Carpet, Ceramic Tile, Laminate
Furnishings Furniture Negotiable
Exterior
Exterior Feature Covered Patio, Screened Patio
Garage Driveway, Garage - Detached
Garage Spaces 1.0
Utilities Available Cable, Electric, Public Sewer, Public Water, Water Available
Amenities Available Basketball, Billiards, Business Center, Cafe/Restaurant, Clubhouse, Fitness Center, Game Room, Golf Course, Library, Pickleball, Pool, Putting Green, Sauna, Shuffleboard, Spa-Hot Tub, Tennis, Whirlpool
Waterfront Yes
Waterfront Description Lake
View Lake
Roof Type S-Tile
Exposure Southwest
Private Pool No
Building
Lot Description Zero Lot
Story 2.00
Unit Features Corner
Foundation CBS, Concrete
Unit Floor 2
Construction Status Resale
Others
Pets Allowed No
HOA Fee Include 650.00
Senior Community No Hopa
Restrictions Lease OK,Lease OK w/Restrict
Security Features Gate - Manned,Security Patrol
Acceptable Financing Cash
Membership Fee Required Yes
Listing Terms Cash
Financing Cash
Read Less Info
Want to know what your home might be worth? Contact us for a FREE valuation!

Our team is ready to help you sell your home for the highest possible price ASAP

“My job is to find and attract mastery-based agents to the office, protect the culture, and make sure everyone is happy! ”






