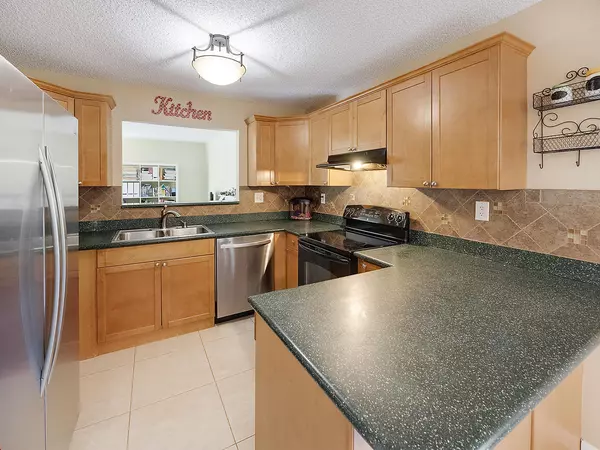Bought with EXIT Realty Mizner
$305,000
$312,000
2.2%For more information regarding the value of a property, please contact us for a free consultation.
3 Beds
2 Baths
1,579 SqFt
SOLD DATE : 06/07/2018
Key Details
Sold Price $305,000
Property Type Single Family Home
Sub Type Single Family Detached
Listing Status Sold
Purchase Type For Sale
Square Footage 1,579 sqft
Price per Sqft $193
Subdivision Spanish Isles Pl Ii
MLS Listing ID RX-10425366
Sold Date 06/07/18
Style Traditional
Bedrooms 3
Full Baths 2
Construction Status Resale
HOA Fees $33/mo
HOA Y/N Yes
Abv Grd Liv Area 4
Year Built 1980
Annual Tax Amount $1,894
Tax Year 2017
Property Description
A home which embodies warmth and charm is hard to find, so look no further! Located on a big corner lot of Saddlebrook in West Boca Raton, this 3 bedroom/2 bathroom home offers tile floors throughout, and brand new wood laminate flooring in the master bedroom. The kitchen is updated with shaker-style kitchen cabinets in a beautiful cumin color, complementing the countertops. Both bathrooms are tiled. One of which includes a shower with modern glass doors. The air conditioning unit and water heater are less than 3 years old. The kitchen sliders offer access to an outdoor deck and shaded fruit trees. Be ready to create beautiful memories and relax, while enjoying a plethora of fruit, including mango, jackfruit, lychee and avocado, in the fully fenced in backyard with a playground.
Location
State FL
County Palm Beach
Community Saddlebrook
Area 4760
Zoning RM - Multi-Fami
Rooms
Other Rooms Family, Florida
Master Bath Separate Shower
Interior
Interior Features Pantry, Stack Bedrooms
Heating Central, Electric
Cooling Ceiling Fan, Central, Electric
Flooring Laminate, Tile
Furnishings Unfurnished
Exterior
Exterior Feature Deck, Fence, Fruit Tree(s), Open Patio, Well Sprinkler
Garage 2+ Spaces, Street
Garage Spaces 2.0
Community Features Sold As-Is
Utilities Available Electric, Public Water
Amenities Available Sidewalks
Waterfront No
Waterfront Description None
View Garden
Roof Type Comp Shingle
Present Use Sold As-Is
Exposure North
Private Pool No
Building
Lot Description < 1/4 Acre, Corner Lot, Paved Road, Public Road, Sidewalks
Story 1.00
Unit Features Corner
Foundation CBS, Concrete
Construction Status Resale
Schools
Elementary Schools Whispering Pines Elementary School
Middle Schools Omni Middle School
High Schools Olympic Heights Community High
Others
Pets Allowed Yes
HOA Fee Include Management Fees
Senior Community No Hopa
Acceptable Financing Cash, Conventional, FHA, VA
Membership Fee Required No
Listing Terms Cash, Conventional, FHA, VA
Financing Cash,Conventional,FHA,VA
Pets Description 3+ Pets
Read Less Info
Want to know what your home might be worth? Contact us for a FREE valuation!

Our team is ready to help you sell your home for the highest possible price ASAP

“My job is to find and attract mastery-based agents to the office, protect the culture, and make sure everyone is happy! ”






