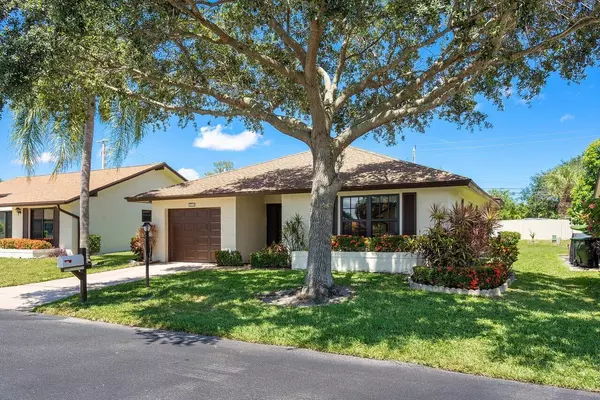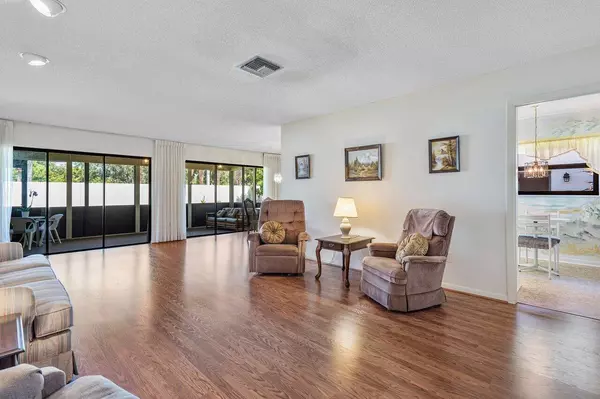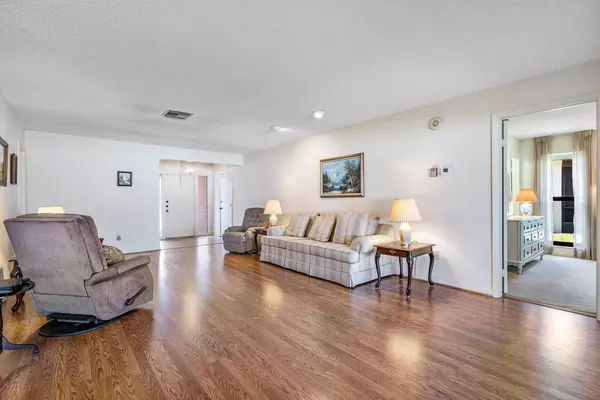Bought with EXP Realty LLC
$225,000
$225,000
For more information regarding the value of a property, please contact us for a free consultation.
2 Beds
2 Baths
1,251 SqFt
SOLD DATE : 07/12/2021
Key Details
Sold Price $225,000
Property Type Single Family Home
Sub Type Single Family Detached
Listing Status Sold
Purchase Type For Sale
Square Footage 1,251 sqft
Price per Sqft $179
Subdivision Buttonwood 1
MLS Listing ID RX-10724894
Sold Date 07/12/21
Style Patio Home,Ranch,Traditional
Bedrooms 2
Full Baths 2
Construction Status Resale
HOA Fees $251/mo
HOA Y/N Yes
Abv Grd Liv Area 19
Min Days of Lease 3
Year Built 1979
Annual Tax Amount $1,073
Tax Year 2020
Lot Size 5,497 Sqft
Property Description
WELCOME HOME... This charming (2) bedroom, (2) bathroom and (1) car garage home defines well-maintained and active 55+ community! UPON ARRIVAL you will discover a well established 216 home neighborhood with mature lush landscaping, fishing lake, endless amenities and the home greets you with a grand oak tree, hurricane impact windows, 2016 air-conditioning system and a 2004 roof. ENTERING this lovely home you will discover a spacious foyer, 25'x14' grand living room and formal dining that is perfect for entertaining, master suite with a 9'x6' walk-in closet, split floor plan, eat-in kitchen, laminate flooring throughout the common areas, storage, alarm system, two sets of stacking sliding glass doors that lead to the 23'x 10' patio and outside to enjoy the green space. HELLO (CLICK)
Location
State FL
County Palm Beach
Area 5720
Zoning RM-1(c
Rooms
Other Rooms Attic, Family, Great, Laundry-Garage, Storage
Master Bath 2 Master Baths, Combo Tub/Shower, Separate Shower
Interior
Interior Features Foyer, Laundry Tub, Pantry, Split Bedroom, Walk-in Closet
Heating Central, Electric
Cooling Central, Electric
Flooring Carpet, Laminate
Furnishings Furnished,Unfurnished
Exterior
Exterior Feature Covered Patio, Screen Porch, Screened Patio
Garage Driveway, Garage - Attached
Garage Spaces 1.0
Community Features Sold As-Is
Utilities Available Cable, Electric, Public Water
Amenities Available Bike - Jog, Billiards, Bocce Ball, Clubhouse, Community Room, Fitness Center, Game Room, Library, Manager on Site, Picnic Area, Pool, Shuffleboard, Sidewalks, Spa-Hot Tub, Street Lights, Tennis
Waterfront No
Waterfront Description None
View Garden
Roof Type Comp Shingle
Present Use Sold As-Is
Exposure West
Private Pool No
Building
Lot Description < 1/4 Acre, Sidewalks
Story 1.00
Unit Features Interior Hallway
Foundation CBS
Construction Status Resale
Schools
Elementary Schools Liberty Park Elementary School
Middle Schools L C Swain Middle School
High Schools John I. Leonard High School
Others
Pets Allowed No
HOA Fee Include 251.33
Senior Community Verified
Restrictions Buyer Approval,Commercial Vehicles Prohibited,Interview Required,Lease OK w/Restrict,No Truck,Tenant Approval
Security Features Burglar Alarm
Acceptable Financing Cash, Conventional, FHA, VA
Membership Fee Required No
Listing Terms Cash, Conventional, FHA, VA
Financing Cash,Conventional,FHA,VA
Read Less Info
Want to know what your home might be worth? Contact us for a FREE valuation!

Our team is ready to help you sell your home for the highest possible price ASAP

“My job is to find and attract mastery-based agents to the office, protect the culture, and make sure everyone is happy! ”






