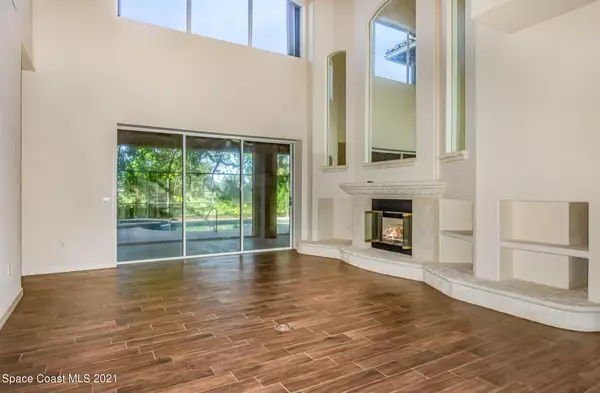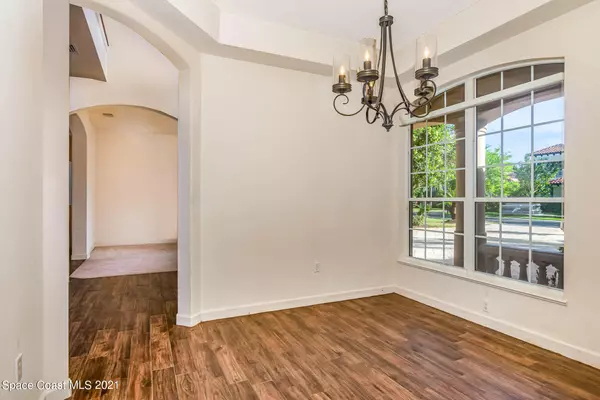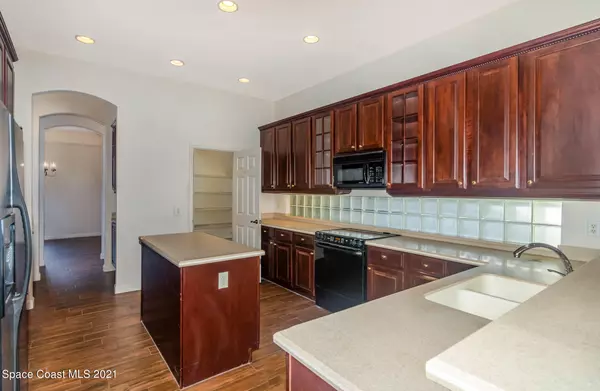$657,628
$629,000
4.6%For more information regarding the value of a property, please contact us for a free consultation.
4 Beds
4 Baths
3,548 SqFt
SOLD DATE : 07/09/2021
Key Details
Sold Price $657,628
Property Type Single Family Home
Sub Type Single Family Residence
Listing Status Sold
Purchase Type For Sale
Square Footage 3,548 sqft
Price per Sqft $185
Subdivision River Oaks At Aquarina Aquarina Ii Pud Stage 3
MLS Listing ID 901277
Sold Date 07/09/21
Bedrooms 4
Full Baths 4
HOA Fees $341/qua
HOA Y/N Yes
Total Fin. Sqft 3548
Originating Board Space Coast MLS (Space Coast Association of REALTORS®)
Year Built 1999
Annual Tax Amount $8,104
Tax Year 2020
Lot Size 0.290 Acres
Acres 0.29
Property Description
MULTIPLE OFFERS IN HAND. Highest and Best DUE BY NOON 05/03/2021. Lovely pool home in beautiful River Oaks at Aquarina. Enjoy the good life in this spacious two story home with four bedrooms and four bathrooms. Living area offers soaring ceilings. The back porch and balcony overlook your private pool/spa and the twelfth fairway at Aquarina Beach & Country Club. The Master Suite is located on the first floor. The home also has a 2nd master or guest suite on the 2nd floor. Huge kitchen with tons of storage. Summer kitchen in the lanai. Large oversized garage with built in generator and golf cart bay. Amenities in the Ocean to River, beachside community include, golf, tennis, beach club, community center, fishing piers, river access and more.
Location
State FL
County Brevard
Area 385 - South Beaches
Direction Seven miles south of Publix at Driftwood Plaza or five miles north of Sebastian Inlet to the Aquarina entrance. Gated entrance. Must have appointment to access the community.
Interior
Interior Features Breakfast Nook, Built-in Features, Ceiling Fan(s), Eat-in Kitchen, His and Hers Closets, Kitchen Island, Pantry, Primary Bathroom - Tub with Shower, Primary Bathroom -Tub with Separate Shower, Primary Downstairs, Split Bedrooms, Vaulted Ceiling(s), Walk-In Closet(s), Wet Bar
Heating Central, Electric, Propane
Cooling Central Air, Electric
Flooring Carpet, Tile
Fireplaces Type Other
Furnishings Unfurnished
Fireplace Yes
Appliance Dishwasher, Dryer, Electric Range, Gas Water Heater, Ice Maker, Microwave, Refrigerator, Washer
Laundry Electric Dryer Hookup, Gas Dryer Hookup, Sink, Washer Hookup
Exterior
Exterior Feature Balcony, Outdoor Kitchen, Storm Shutters
Garage Attached, Garage Door Opener, Other
Garage Spaces 3.0
Pool Community, In Ground, Private, Screen Enclosure
Amenities Available Boat Dock, Clubhouse, Fitness Center, Golf Course, Jogging Path, Maintenance Grounds, Management - Full Time, Tennis Court(s)
Waterfront No
Waterfront Description Ocean Access
View Golf Course, Pool
Roof Type Tile
Street Surface Asphalt
Porch Patio, Porch, Screened
Garage Yes
Building
Lot Description Dead End Street
Faces South
Sewer Public Sewer
Water Public
Level or Stories Two
New Construction No
Schools
Elementary Schools Gemini
High Schools Melbourne
Others
HOA Name Jeff &8236;
Senior Community No
Tax ID 29-38-36-30-00000.0-0009.00
Security Features Security Gate
Acceptable Financing Cash, Conventional
Listing Terms Cash, Conventional
Special Listing Condition Real Estate Owned
Read Less Info
Want to know what your home might be worth? Contact us for a FREE valuation!

Our team is ready to help you sell your home for the highest possible price ASAP

Bought with EXP Realty LLC

“My job is to find and attract mastery-based agents to the office, protect the culture, and make sure everyone is happy! ”






