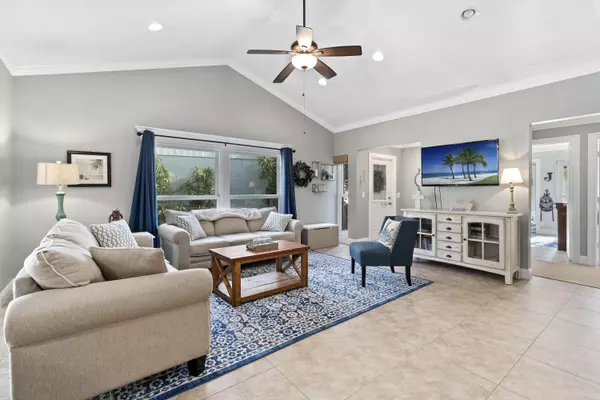Bought with Atlantic Shores Rlty Expertise
$301,000
$300,000
0.3%For more information regarding the value of a property, please contact us for a free consultation.
3 Beds
2 Baths
1,722 SqFt
SOLD DATE : 03/24/2021
Key Details
Sold Price $301,000
Property Type Single Family Home
Sub Type Single Family Detached
Listing Status Sold
Purchase Type For Sale
Square Footage 1,722 sqft
Price per Sqft $174
Subdivision Egret Pond
MLS Listing ID RX-10694928
Sold Date 03/24/21
Style Mediterranean,Ranch
Bedrooms 3
Full Baths 2
Construction Status Resale
HOA Fees $289/mo
HOA Y/N Yes
Abv Grd Liv Area 9
Year Built 1984
Annual Tax Amount $2,984
Tax Year 2020
Property Description
Meticulously maintained 3Bed 2Bath 1Car Garage in Egret Pond located within gated community of Martin Downs. Situated on the 14th hole of the Osprey Creek Public Golf Course. Extensively renovated in 2011 with Hurricane Impact Glass Windows & Doors in 2014, Large Tile Floors & 2010 concrete title roof. Updated white kitchen cabinets with glass accents doors, granite counters & Stainless Steel Appliances. Living Room feature Tongue & groove volume ceilings. Large tile floors throughout the home. Lots of wood work. Updated Bathroom vanities & shower. A/C Replaced in 2011. Water Heater in 2014. Conveniently located near I-95 & turnpike. Local restaurants, supermarkets & short ride to Downtown Stuart & Martin county Beaches. Low HOA fees include: 24 Hour Manned Gate, Basic Cable, internet, law
Location
State FL
County Martin
Area 9 - Palm City
Zoning Residential
Rooms
Other Rooms Family, Great, Laundry-Garage
Master Bath Dual Sinks, Mstr Bdrm - Ground, Separate Shower
Interior
Interior Features Bar, Ctdrl/Vault Ceilings, Foyer, Pantry, Split Bedroom, Volume Ceiling, Walk-in Closet
Heating Central, Electric
Cooling Ceiling Fan, Central, Electric
Flooring Tile
Furnishings Unfurnished
Exterior
Exterior Feature Open Patio, Zoned Sprinkler
Garage Garage - Attached, Vehicle Restrictions
Garage Spaces 1.0
Community Features Deed Restrictions, Disclosure, Sold As-Is, Survey
Utilities Available Cable, Electric, Public Sewer, Public Water
Amenities Available Bike - Jog, Golf Course, Street Lights
Waterfront No
Waterfront Description None
View Golf
Roof Type Flat Tile
Present Use Deed Restrictions,Disclosure,Sold As-Is,Survey
Exposure Southeast
Private Pool No
Building
Lot Description < 1/4 Acre, Paved Road, West of US-1
Story 1.00
Foundation Block, CBS, Concrete
Construction Status Resale
Others
Pets Allowed Restricted
HOA Fee Include 289.00
Senior Community No Hopa
Restrictions Buyer Approval,Commercial Vehicles Prohibited,Lease OK w/Restrict,No RV,No Truck,Tenant Approval
Security Features Gate - Manned,Security Patrol
Acceptable Financing Cash, Conventional, FHA, VA
Membership Fee Required No
Listing Terms Cash, Conventional, FHA, VA
Financing Cash,Conventional,FHA,VA
Read Less Info
Want to know what your home might be worth? Contact us for a FREE valuation!

Our team is ready to help you sell your home for the highest possible price ASAP

“My job is to find and attract mastery-based agents to the office, protect the culture, and make sure everyone is happy! ”






