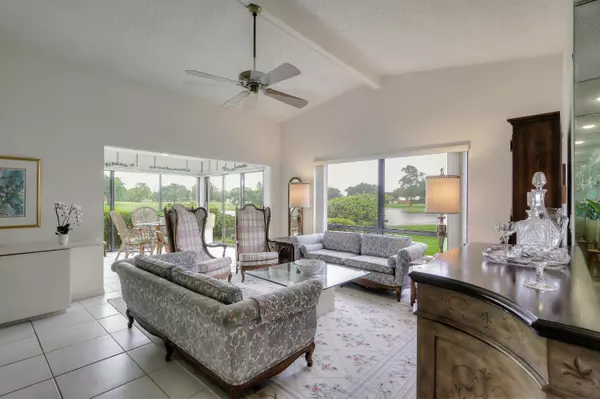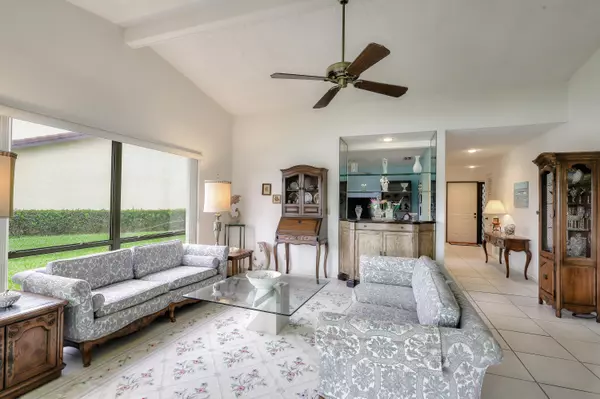Bought with Laviano & Associates Real Estate
$277,000
$279,900
1.0%For more information regarding the value of a property, please contact us for a free consultation.
3 Beds
2 Baths
1,711 SqFt
SOLD DATE : 03/08/2021
Key Details
Sold Price $277,000
Property Type Single Family Home
Sub Type Single Family Detached
Listing Status Sold
Purchase Type For Sale
Square Footage 1,711 sqft
Price per Sqft $161
Subdivision Ibis Point
MLS Listing ID RX-10625736
Sold Date 03/08/21
Style Contemporary
Bedrooms 3
Full Baths 2
Construction Status Resale
HOA Fees $298/mo
HOA Y/N Yes
Abv Grd Liv Area 9
Year Built 1986
Annual Tax Amount $2,057
Tax Year 2020
Lot Size 6,316 Sqft
Property Description
AMAZING 270 GOLF COURSE VIEW over looking a large lake, the 7th tee & fairway of the public Osprey Creek golf course at Martin Downs West Villages. This 3 bed & 2 bath home is located on one of the nicest cul-de-sac lots in all of the Ibis Point subdivision. Also, within the community is the members only Banyan Creek private golf course. Tennis, Pickleball & 2 pools are nearby at the newly opened Village Club & Preserve club. And the Martin Downs Golf Clubhouse is right there & open to the public where you will find a restaurant & bar. ***** New Circuit Breaker Panel has just been installed. ******BRAND NEW ROOF as of 12/15/2020*****
Location
State FL
County Martin
Community Martin Downs
Area 9 - Palm City
Zoning Residential
Rooms
Other Rooms Family, Laundry-Inside
Master Bath Dual Sinks, Mstr Bdrm - Ground
Interior
Interior Features Entry Lvl Lvng Area, Pull Down Stairs, Split Bedroom, Walk-in Closet, Wet Bar
Heating Central, Electric
Cooling Central, Electric
Flooring Carpet, Ceramic Tile
Furnishings Furniture Negotiable
Exterior
Exterior Feature Auto Sprinkler, Zoned Sprinkler
Garage 2+ Spaces, Driveway, Garage - Attached
Garage Spaces 2.0
Community Features Sold As-Is
Utilities Available Electric, Public Sewer, Public Water
Amenities Available Bike - Jog, Cafe/Restaurant, Clubhouse, Community Room, Fitness Center, Golf Course, Manager on Site, Pickleball, Picnic Area, Pool, Putting Green, Street Lights, Tennis
Waterfront Yes
Waterfront Description Lake
View Golf, Lake
Roof Type Barrel
Present Use Sold As-Is
Exposure Southeast
Private Pool No
Building
Lot Description < 1/4 Acre
Story 1.00
Unit Features On Golf Course
Foundation CBS, Concrete, Stucco
Construction Status Resale
Schools
Elementary Schools Citrus Grove Elementary
Middle Schools Hidden Oaks Middle School
High Schools Martin County High School
Others
Pets Allowed Yes
HOA Fee Include 298.33
Senior Community No Hopa
Restrictions Lease OK,No Lease First 2 Years
Security Features Gate - Manned
Acceptable Financing Cash, Conventional, FHA
Membership Fee Required No
Listing Terms Cash, Conventional, FHA
Financing Cash,Conventional,FHA
Pets Description Up to 2 Pets
Read Less Info
Want to know what your home might be worth? Contact us for a FREE valuation!

Our team is ready to help you sell your home for the highest possible price ASAP

“My job is to find and attract mastery-based agents to the office, protect the culture, and make sure everyone is happy! ”






