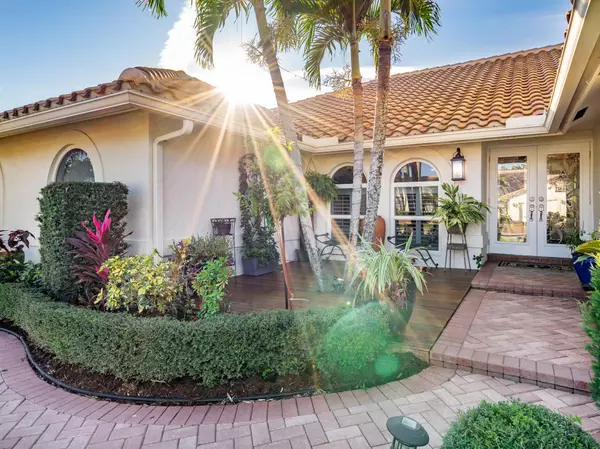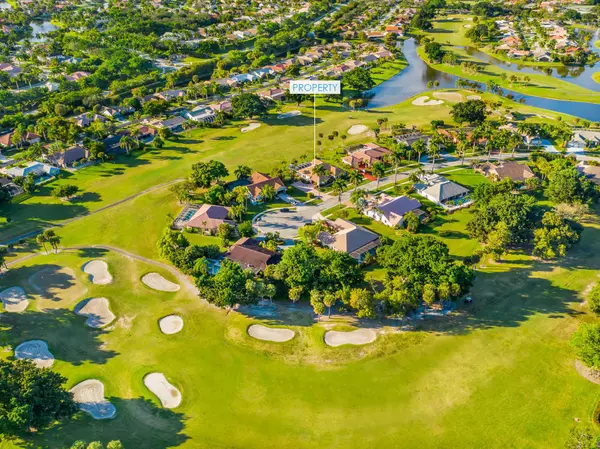Bought with Lang Realty/BR
$565,000
$579,000
2.4%For more information regarding the value of a property, please contact us for a free consultation.
4 Beds
2.1 Baths
2,520 SqFt
SOLD DATE : 04/13/2020
Key Details
Sold Price $565,000
Property Type Single Family Home
Sub Type Single Family Detached
Listing Status Sold
Purchase Type For Sale
Square Footage 2,520 sqft
Price per Sqft $224
Subdivision Boca Greens 2
MLS Listing ID RX-10596623
Sold Date 04/13/20
Style Traditional
Bedrooms 4
Full Baths 2
Half Baths 1
Construction Status Resale
HOA Fees $243/mo
HOA Y/N Yes
Year Built 1989
Annual Tax Amount $6,139
Tax Year 2019
Lot Size 0.343 Acres
Property Description
This ''Statement Home'' features 4 bedrooms, 3 bath residence situated in the Exclusive Estates of Boca Greens Country Club on a huge lot with spectacular panoramic views of golf course and beyond. The home features new Impact Windows and Doors (2019) with wrap around deck protection, ($40K W/ Warranty & Receipts / Transferable) Updated Bathrooms, New Lighting Fixtures, New Flooring in three bedrooms, Beautiful Landscaping and Lighting. New Homes do not enjoy this Large Lot and Fantastic Views with a Beautiful Mature Palm Tree lined Street. Enjoy complete privacy with a Pool, Brick Paver Driveway and a walkway that leads you to an open hardwood (tigerwood) patio and double door entry. This one story residence features vaulted ceilings (no popcorn), beautiful white tile flooring throughout
Location
State FL
County Palm Beach
Community Boca Greens
Area 4860
Zoning RE
Rooms
Other Rooms Den/Office
Master Bath Combo Tub/Shower, Dual Sinks
Interior
Interior Features Built-in Shelves, Foyer, Laundry Tub, Pantry, Roman Tub, Walk-in Closet
Heating Central
Cooling Central
Flooring Tile
Furnishings Unfurnished
Exterior
Exterior Feature Fruit Tree(s)
Garage 2+ Spaces, Driveway, Garage - Attached
Garage Spaces 2.0
Pool Equipment Included, Inground, Screened
Utilities Available Cable, Public Sewer, Public Water
Amenities Available Bike - Jog, Golf Course
Waterfront No
Waterfront Description None
View Golf, Pool
Roof Type Barrel
Exposure East
Private Pool Yes
Building
Lot Description 1/4 to 1/2 Acre, Golf Front, Paved Road
Story 1.00
Foundation CBS
Construction Status Resale
Schools
Elementary Schools Sunrise Park Elementary School
Middle Schools Eagles Nest Middle Charter School
High Schools Olympic Heights Community High
Others
Pets Allowed Yes
HOA Fee Include Cable,Common Areas,Security
Senior Community No Hopa
Restrictions None
Ownership Yes
Acceptable Financing Cash, Conventional, FHA, VA
Membership Fee Required No
Listing Terms Cash, Conventional, FHA, VA
Financing Cash,Conventional,FHA,VA
Read Less Info
Want to know what your home might be worth? Contact us for a FREE valuation!

Our team is ready to help you sell your home for the highest possible price ASAP

“My job is to find and attract mastery-based agents to the office, protect the culture, and make sure everyone is happy! ”






