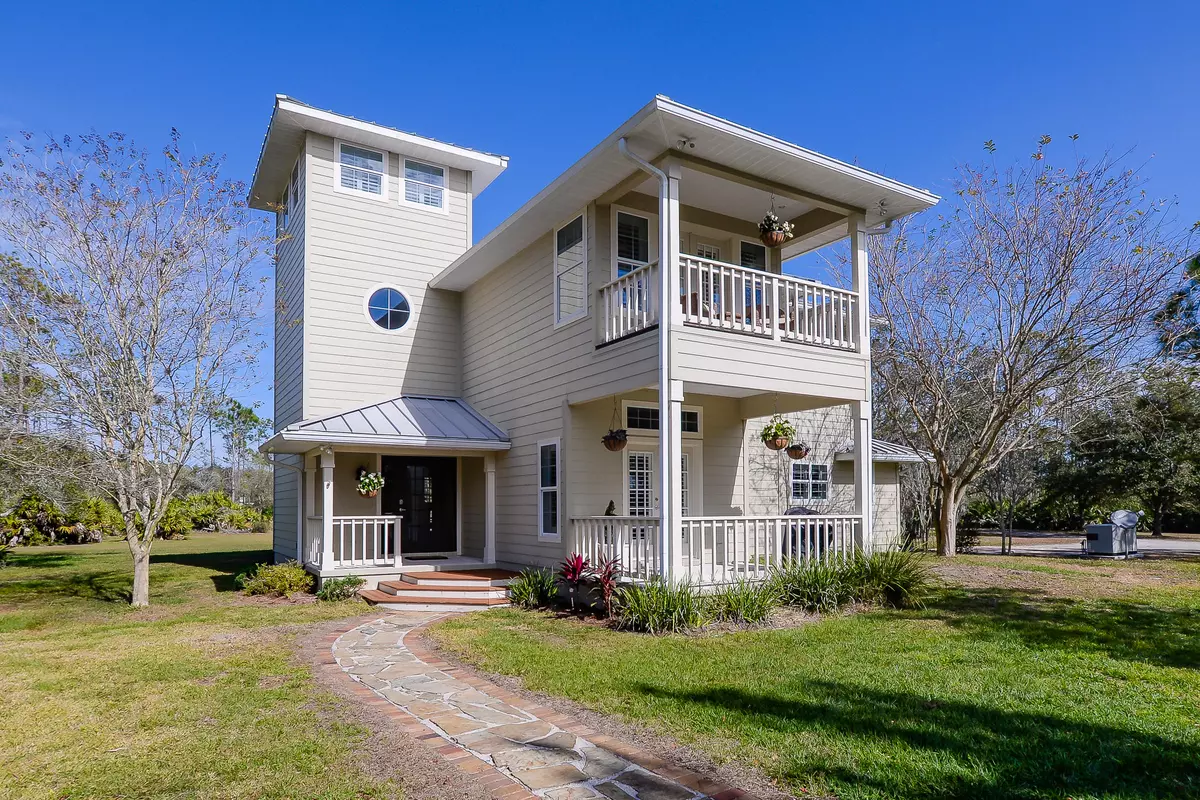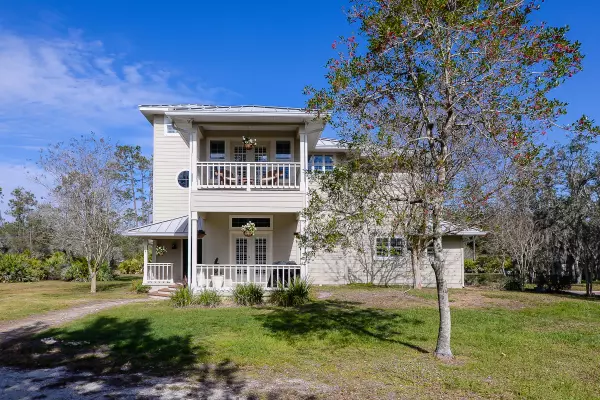Bought with Keller Williams Realty of PSL
$465,000
$499,000
6.8%For more information regarding the value of a property, please contact us for a free consultation.
3 Beds
3 Baths
2,242 SqFt
SOLD DATE : 06/24/2019
Key Details
Sold Price $465,000
Property Type Single Family Home
Sub Type Single Family Detached
Listing Status Sold
Purchase Type For Sale
Square Footage 2,242 sqft
Price per Sqft $207
Subdivision Indian Hammock Hunt And Riding Club
MLS Listing ID RX-10497084
Sold Date 06/24/19
Style Key West
Bedrooms 3
Full Baths 3
Construction Status Resale
HOA Fees $458/mo
HOA Y/N Yes
Year Built 2002
Annual Tax Amount $4,568
Tax Year 2018
Lot Size 5.700 Acres
Property Description
COUNTRY PARADISE with numerous amenities, will take your breath away! Exceptional custom built Key West Style home on a 5.7 acre double lot in a park like setting. Over $75,000 in improvements during 2017/2018. Property features a 3 stall, center aisle barn with a workshop and 2 fenced and gated pastures. The house boasts a metal roof and Hardie Board siding. Complimenting the 3 bed/3 bath layout are multiple patios, a spacious porch overlooking the serene pond, a balcony off the Master Suite and a spiral staircase that leads to an adorable 3rd floor loft. Impeccable custom finishes throughout: beautiful hardwood floors, a magnificent stone fireplace and soaring ceilings with custom, handmade chandeliers.
Location
State FL
County Okeechobee
Community Indian Hammock
Area 6240 - Nw County (Ok)
Zoning Residential
Rooms
Other Rooms Great, Laundry-Inside, Loft
Master Bath Separate Shower, Mstr Bdrm - Upstairs, Separate Tub
Interior
Interior Features Ctdrl/Vault Ceilings, Decorative Fireplace, French Door, Kitchen Island, Walk-in Closet, Fireplace(s)
Heating Central, Electric
Cooling Electric, Central, Ceiling Fan
Flooring Wood Floor, Ceramic Tile
Furnishings Furniture Negotiable
Exterior
Exterior Feature Fence, Screened Patio, Wrap Porch, Open Porch, Lake/Canal Sprinkler, Open Balcony, Covered Balcony
Garage Driveway, Unpaved, Open
Community Features Sold As-Is, Survey, Deed Restrictions
Utilities Available Electric, Septic, Gas Bottle, Well Water
Amenities Available Pool, Runway Unpaved, Horses Permitted, Manager on Site, Billiards, Library, Game Room, Community Room, Fitness Center, Clubhouse, Horse Trails, Tennis
Waterfront Yes
Waterfront Description Pond
View Pond, Other, Garden
Roof Type Metal
Present Use Sold As-Is,Survey,Deed Restrictions
Exposure North
Private Pool No
Building
Lot Description 5 to <10 Acres, Treed Lot, Irregular Lot
Story 2.00
Foundation Frame, Fiber Cement Siding, Concrete
Construction Status Resale
Others
Pets Allowed Yes
HOA Fee Include Common Areas,Reserve Funds,Recrtnal Facility,Manager,Security,Trash Removal,Common R.E. Tax
Senior Community No Hopa
Restrictions Buyer Approval
Security Features Gate - Manned
Acceptable Financing Cash, VA, FHA, Conventional
Horse Property 3.00
Membership Fee Required No
Listing Terms Cash, VA, FHA, Conventional
Financing Cash,VA,FHA,Conventional
Pets Description No Restrictions
Read Less Info
Want to know what your home might be worth? Contact us for a FREE valuation!

Our team is ready to help you sell your home for the highest possible price ASAP

“My job is to find and attract mastery-based agents to the office, protect the culture, and make sure everyone is happy! ”






