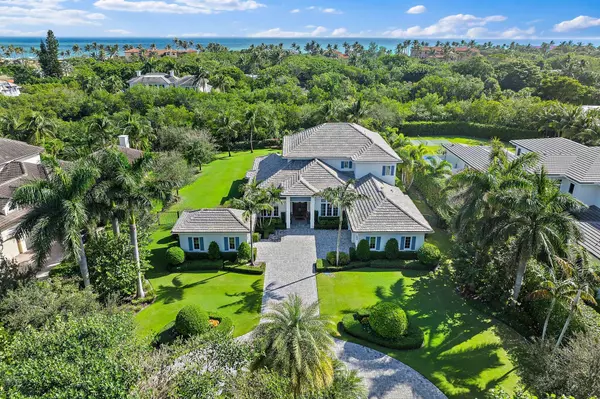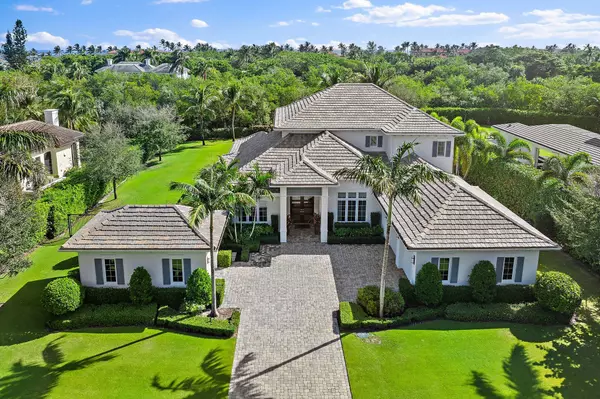
5 Beds
5.1 Baths
4,627 SqFt
5 Beds
5.1 Baths
4,627 SqFt
Key Details
Property Type Single Family Home
Sub Type Single Family Detached
Listing Status Active
Purchase Type For Sale
Square Footage 4,627 sqft
Price per Sqft $1,783
Subdivision Seminole Landing
MLS Listing ID RX-11037626
Style Contemporary
Bedrooms 5
Full Baths 5
Half Baths 1
Construction Status Resale
HOA Fees $700/mo
HOA Y/N Yes
Year Built 2016
Annual Tax Amount $54,423
Tax Year 2024
Lot Size 1.010 Acres
Property Description
Location
State FL
County Palm Beach
Community Seminole Landing
Area 5220
Zoning RTS
Rooms
Other Rooms Den/Office, Family, Great
Master Bath Dual Sinks, Mstr Bdrm - Ground, Separate Shower, Separate Tub
Interior
Interior Features Ctdrl/Vault Ceilings, Foyer, Kitchen Island, Pantry, Volume Ceiling, Walk-in Closet, Wet Bar
Heating Central, Electric
Cooling Ceiling Fan, Central, Zoned
Flooring Carpet, Marble, Wood Floor
Furnishings Furnished
Exterior
Exterior Feature Auto Sprinkler, Built-in Grill, Covered Patio, Custom Lighting, Open Balcony, Outdoor Shower, Screened Patio, Summer Kitchen, Zoned Sprinkler
Garage 2+ Spaces, Drive - Circular, Driveway, Garage - Attached, Garage - Detached
Garage Spaces 3.0
Pool Equipment Included, Gunite, Heated, Inground, Spa
Community Features Survey, Gated Community
Utilities Available Cable, Electric, Public Water, Septic
Amenities Available Bike - Jog, Tennis
Waterfront No
Waterfront Description Canal Width 1 - 80
View Canal, Garden, Pool
Roof Type Concrete Tile
Present Use Survey
Exposure West
Private Pool Yes
Building
Lot Description 1 to < 2 Acres, Cul-De-Sac, East of US-1, Paved Road
Story 2.00
Foundation CBS
Construction Status Resale
Others
Pets Allowed Yes
HOA Fee Include Common Areas,Security
Senior Community No Hopa
Restrictions None
Security Features Burglar Alarm,Gate - Manned,Security Light,Security Sys-Owned
Acceptable Financing Cash, Conventional
Membership Fee Required No
Listing Terms Cash, Conventional
Financing Cash,Conventional

“Our team is available for any questions you have! We take pride in educating our customers on the lifestyle of our area and the lifecycle of a transaction.
We are here for you every step of the way.”






