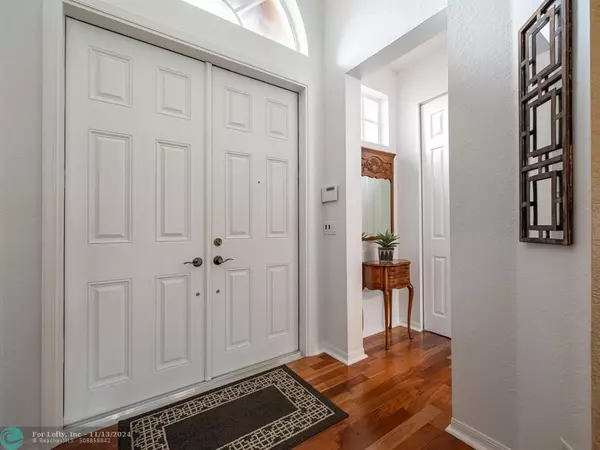
3 Beds
3 Baths
2,411 SqFt
3 Beds
3 Baths
2,411 SqFt
Key Details
Property Type Single Family Home
Sub Type Single
Listing Status Active
Purchase Type For Sale
Square Footage 2,411 sqft
Price per Sqft $385
Subdivision Heron Bay/The Pointe
MLS Listing ID F10471340
Style WF/No Ocean Access
Bedrooms 3
Full Baths 3
Construction Status Resale
HOA Fees $250/mo
HOA Y/N Yes
Total Fin. Sqft 9591
Year Built 1998
Annual Tax Amount $7,498
Tax Year 2023
Lot Size 9,591 Sqft
Property Description
Location
State FL
County Broward County
Community Heron Bay/The Pointe
Area North Broward 441 To Everglades (3611-3642)
Zoning RC-6
Rooms
Bedroom Description At Least 1 Bedroom Ground Level,Master Bedroom Ground Level,Sitting Area - Master Bedroom
Other Rooms Utility Room/Laundry
Interior
Interior Features Bar, Kitchen Island, Split Bedroom, Walk-In Closets
Heating Central Heat, Electric Heat
Cooling Ceiling Fans, Central Cooling, Electric Cooling
Flooring Wood Floors
Equipment Automatic Garage Door Opener, Dishwasher, Disposal, Dryer, Electric Range, Electric Water Heater, Self Cleaning Oven, Washer
Exterior
Exterior Feature Deck, Screened Porch, Storm/Security Shutters
Garage Attached
Garage Spaces 3.0
Community Features Gated Community
Waterfront Yes
Waterfront Description Lake Front
Water Access Y
Water Access Desc Other
View Water View
Roof Type Barrel Roof
Private Pool No
Building
Lot Description Less Than 1/4 Acre Lot
Foundation Concrete Block Construction
Sewer Municipal Sewer
Water Municipal Water
Construction Status Resale
Others
Pets Allowed Yes
HOA Fee Include 250
Senior Community No HOPA
Restrictions Assoc Approval Required
Acceptable Financing Cash, Conventional
Membership Fee Required No
Listing Terms Cash, Conventional
Pets Description No Restrictions


“Our team is available for any questions you have! We take pride in educating our customers on the lifestyle of our area and the lifecycle of a transaction.
We are here for you every step of the way.”






