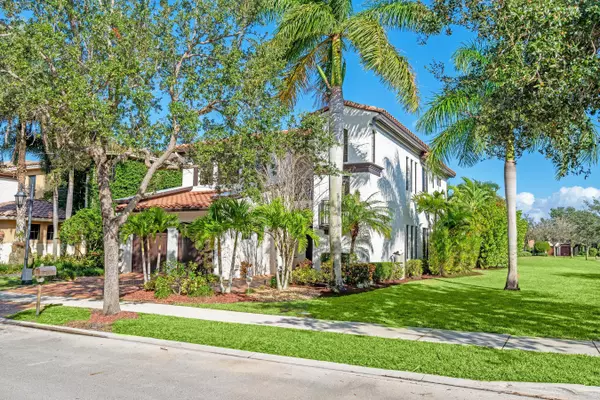
5 Beds
4 Baths
3,508 SqFt
5 Beds
4 Baths
3,508 SqFt
Key Details
Property Type Single Family Home
Sub Type Single Family Detached
Listing Status Active
Purchase Type For Sale
Square Footage 3,508 sqft
Price per Sqft $399
Subdivision Parkland Golf And Country Club
MLS Listing ID RX-11036566
Bedrooms 5
Full Baths 4
Construction Status Resale
HOA Fees $987/mo
HOA Y/N Yes
Year Built 2008
Annual Tax Amount $21,847
Tax Year 2024
Lot Size 7,028 Sqft
Property Description
Location
State FL
County Broward
Community Parkland Golf & Country Club
Area 3614
Zoning PRD
Rooms
Other Rooms Family, Great, Laundry-Inside
Master Bath Dual Sinks, Mstr Bdrm - Upstairs, Separate Shower, Separate Tub
Interior
Interior Features Entry Lvl Lvng Area, Kitchen Island, Laundry Tub, Volume Ceiling, Walk-in Closet
Heating Central, Electric
Cooling Ceiling Fan, Central, Electric
Flooring Marble, Tile, Wood Floor
Furnishings Unfurnished
Exterior
Exterior Feature Auto Sprinkler, Covered Balcony, Covered Patio, Fence
Garage Driveway, Garage - Attached, Street
Garage Spaces 2.0
Pool Inground, Salt Chlorination
Community Features Sold As-Is, Gated Community
Utilities Available Cable, Electric, Water Available
Amenities Available Basketball, Bike - Jog, Cafe/Restaurant, Clubhouse, Community Room, Fitness Center, Golf Course, Manager on Site, Pickleball, Playground, Pool, Putting Green, Sauna, Sidewalks, Street Lights, Tennis
Waterfront No
Waterfront Description None
Present Use Sold As-Is
Exposure South
Private Pool Yes
Building
Lot Description < 1/4 Acre
Story 2.00
Foundation CBS
Construction Status Resale
Others
Pets Allowed Yes
HOA Fee Include Common Areas
Senior Community No Hopa
Restrictions Lease OK,No Boat,No RV
Security Features Gate - Manned,Security Sys-Owned
Acceptable Financing Cash, Conventional, FHA
Membership Fee Required No
Listing Terms Cash, Conventional, FHA
Financing Cash,Conventional,FHA
Pets Description No Aggressive Breeds

“Our team is available for any questions you have! We take pride in educating our customers on the lifestyle of our area and the lifecycle of a transaction.
We are here for you every step of the way.”






