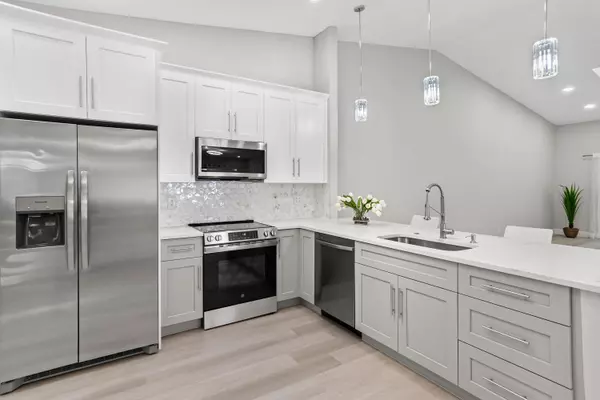
3 Beds
2 Baths
1,500 SqFt
3 Beds
2 Baths
1,500 SqFt
Key Details
Property Type Single Family Home
Sub Type Villa
Listing Status Active
Purchase Type For Sale
Square Footage 1,500 sqft
Price per Sqft $330
Subdivision Huntington Pointe
MLS Listing ID RX-11033977
Style Villa
Bedrooms 3
Full Baths 2
Construction Status Resale
HOA Fees $825/mo
HOA Y/N Yes
Min Days of Lease 181
Year Built 1989
Annual Tax Amount $1,817
Tax Year 2023
Property Description
Location
State FL
County Palm Beach
Community Huntington Pointe
Area 4630
Zoning RH
Rooms
Other Rooms Den/Office, Florida, Laundry-Inside
Master Bath Separate Shower
Interior
Interior Features Ctdrl/Vault Ceilings, Pantry, Split Bedroom, Walk-in Closet
Heating Central, Electric
Cooling Ceiling Fan, Central, Electric
Flooring Ceramic Tile
Furnishings Unfurnished
Exterior
Exterior Feature Auto Sprinkler
Garage 2+ Spaces, Garage - Attached
Garage Spaces 1.0
Community Features Sold As-Is, Gated Community
Utilities Available Cable, Electric, Public Sewer, Public Water
Amenities Available Bike - Jog, Billiards, Bocce Ball, Cafe/Restaurant, Clubhouse, Community Room, Fitness Center, Game Room, Indoor Pool, Library, Manager on Site, Pickleball, Sauna, Tennis, Whirlpool
Waterfront No
Waterfront Description None
View Garden
Roof Type Barrel
Present Use Sold As-Is
Exposure South
Private Pool No
Building
Story 1.00
Unit Features Corner
Foundation CBS
Unit Floor 1
Construction Status Resale
Others
Pets Allowed No
HOA Fee Include Cable,Common Areas,Insurance-Bldg,Maintenance-Exterior,Manager,Security,Sewer,Water
Senior Community Verified
Restrictions Buyer Approval,Lease OK w/Restrict,No Lease First 2 Years,No Motorcycle,No RV,No Truck,Tenant Approval
Security Features Gate - Manned,Security Sys-Owned
Acceptable Financing Cash, Conventional
Membership Fee Required No
Listing Terms Cash, Conventional
Financing Cash,Conventional

“Our team is available for any questions you have! We take pride in educating our customers on the lifestyle of our area and the lifecycle of a transaction.
We are here for you every step of the way.”






