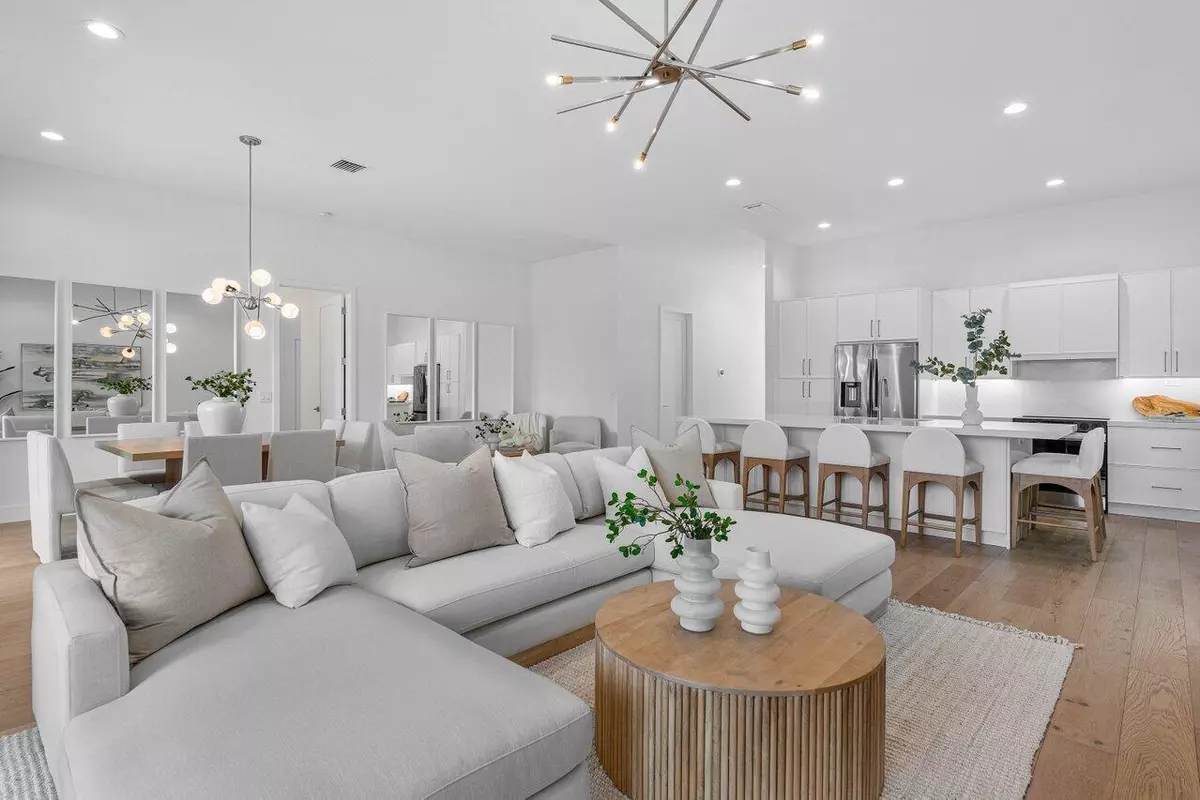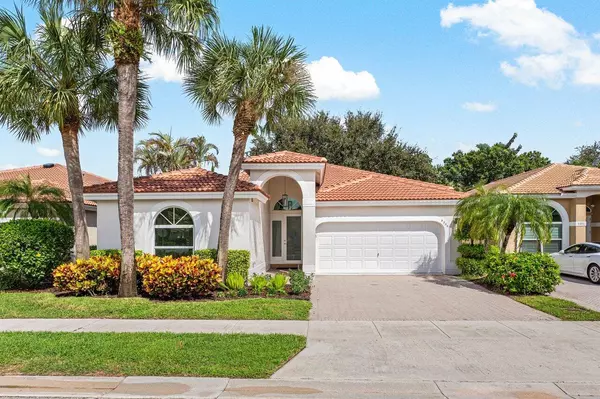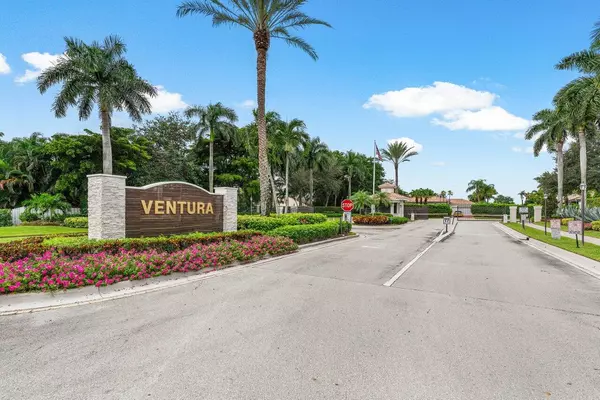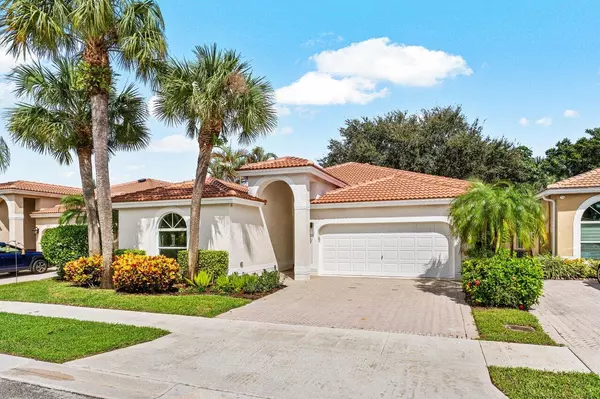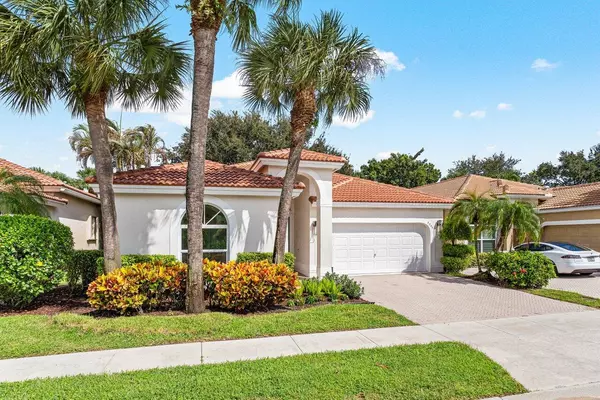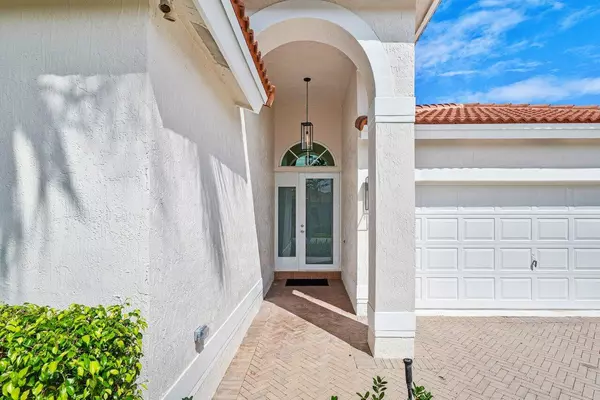
3 Beds
2 Baths
1,833 SqFt
3 Beds
2 Baths
1,833 SqFt
OPEN HOUSE
Sat Nov 23, 12:00pm - 3:00pm
Sun Nov 24, 12:00pm - 3:00pm
Key Details
Property Type Single Family Home
Sub Type Single Family Detached
Listing Status Active
Purchase Type For Sale
Square Footage 1,833 sqft
Price per Sqft $477
Subdivision Ventura
MLS Listing ID RX-11027604
Style Contemporary
Bedrooms 3
Full Baths 2
Construction Status Resale
HOA Fees $365/mo
HOA Y/N Yes
Min Days of Lease 90
Year Built 1997
Annual Tax Amount $4,824
Tax Year 2023
Lot Size 5,735 Sqft
Property Description
Location
State FL
County Palm Beach
Community Ventura
Area 4640
Zoning PUD
Rooms
Other Rooms Great, Laundry-Inside, Laundry-Util/Closet
Master Bath Dual Sinks
Interior
Interior Features Split Bedroom, Volume Ceiling, Walk-in Closet
Heating Central, Electric
Cooling Electric, Central
Flooring Wood Floor, Tile
Furnishings Furnished
Exterior
Exterior Feature Auto Sprinkler
Garage Garage - Attached, Drive - Decorative
Garage Spaces 4.0
Community Features Sold As-Is, Gated Community
Utilities Available Electric, Public Sewer, Cable, Public Water
Amenities Available Pool, Street Lights, Billiards, Sidewalks, Game Room, Community Room, Fitness Center, Clubhouse
Waterfront No
Waterfront Description Interior Canal,Canal Width 1 - 80
View Canal, Garden
Roof Type Barrel
Present Use Sold As-Is
Exposure South
Private Pool No
Building
Lot Description < 1/4 Acre
Story 1.00
Foundation CBS
Construction Status Resale
Schools
Middle Schools Omni Middle School
High Schools Spanish River Community High School
Others
Pets Allowed Yes
HOA Fee Include Common Areas,Recrtnal Facility,Management Fees,Cable,Manager,Security,Common R.E. Tax,Lawn Care
Senior Community No Hopa
Restrictions Buyer Approval,Lease OK
Security Features Gate - Unmanned
Acceptable Financing Cash, Conventional
Membership Fee Required No
Listing Terms Cash, Conventional
Financing Cash,Conventional

“Our team is available for any questions you have! We take pride in educating our customers on the lifestyle of our area and the lifecycle of a transaction.
We are here for you every step of the way.”

