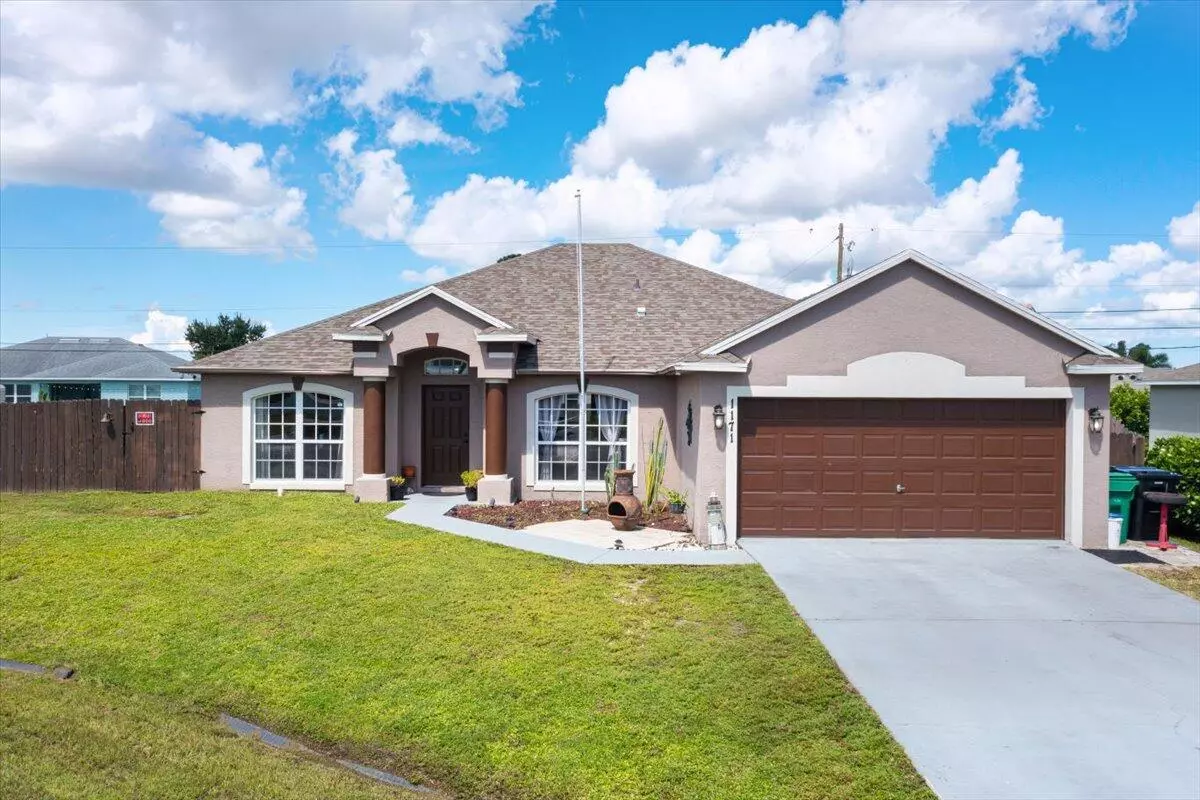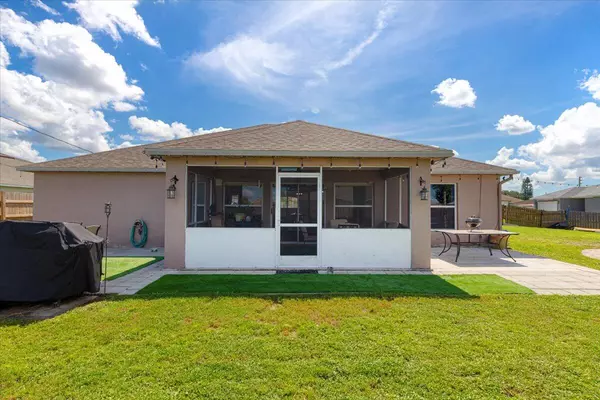
4 Beds
2 Baths
2,074 SqFt
4 Beds
2 Baths
2,074 SqFt
Key Details
Property Type Single Family Home
Sub Type Single Family Detached
Listing Status Active
Purchase Type For Sale
Square Footage 2,074 sqft
Price per Sqft $226
Subdivision Savona And Becker Road
MLS Listing ID RX-11025087
Style Traditional
Bedrooms 4
Full Baths 2
Construction Status Resale
HOA Y/N No
Year Built 2004
Annual Tax Amount $2,445
Tax Year 2023
Lot Size 0.322 Acres
Property Description
Location
State FL
County St. Lucie
Area 7720
Zoning RES
Rooms
Other Rooms Attic, Den/Office, Family, Laundry-Inside
Master Bath Dual Sinks, Separate Shower, Separate Tub
Interior
Interior Features Pantry, Roman Tub, Split Bedroom, Walk-in Closet
Heating Central, Electric
Cooling Ceiling Fan, Central, Electric
Flooring Carpet, Ceramic Tile, Tile
Furnishings Unfurnished
Exterior
Exterior Feature Covered Patio, Fence, Screened Patio, Shed, Shutters
Garage Driveway, Garage - Attached
Garage Spaces 2.0
Community Features Sold As-Is
Utilities Available Cable, Electric, Public Water, Septic
Amenities Available None
Waterfront No
Waterfront Description None
View Other
Roof Type Comp Shingle
Present Use Sold As-Is
Exposure South
Private Pool No
Building
Lot Description 1/4 to 1/2 Acre
Story 1.00
Foundation CBS, Stucco
Construction Status Resale
Schools
High Schools Treasure Coast High School
Others
Pets Allowed Yes
Senior Community No Hopa
Restrictions None
Acceptable Financing Cash, Conventional, FHA, VA
Membership Fee Required No
Listing Terms Cash, Conventional, FHA, VA
Financing Cash,Conventional,FHA,VA

“Our team is available for any questions you have! We take pride in educating our customers on the lifestyle of our area and the lifecycle of a transaction.
We are here for you every step of the way.”






