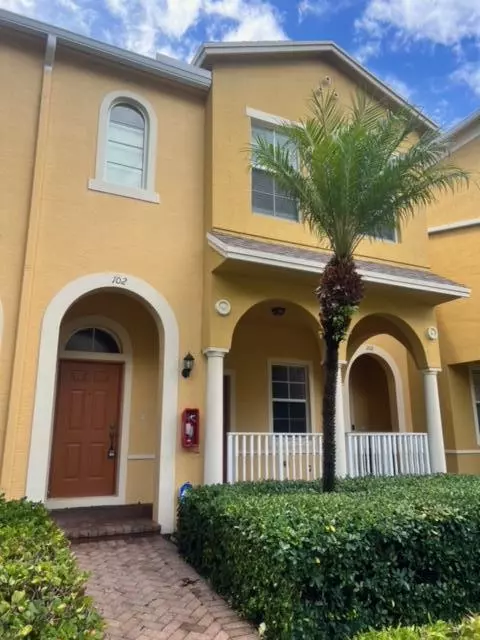
3 Beds
2.1 Baths
1,830 SqFt
3 Beds
2.1 Baths
1,830 SqFt
Key Details
Property Type Townhouse
Sub Type Townhouse
Listing Status Active
Purchase Type For Sale
Square Footage 1,830 sqft
Price per Sqft $262
Subdivision Sandpiper Cove At Botanica Condo
MLS Listing ID RX-11016886
Style Mediterranean
Bedrooms 3
Full Baths 2
Half Baths 1
Construction Status Resale
HOA Fees $700/mo
HOA Y/N Yes
Year Built 2007
Annual Tax Amount $6,772
Tax Year 2023
Property Description
Location
State FL
County Palm Beach
Area 5100
Zoning R3(cit
Rooms
Other Rooms Cabana Bath, Family, Laundry-Inside, Laundry-Util/Closet
Master Bath Dual Sinks, Mstr Bdrm - Sitting, Mstr Bdrm - Upstairs, Separate Shower, Spa Tub & Shower
Interior
Interior Features Bar, Entry Lvl Lvng Area, Kitchen Island, Pantry, Roman Tub, Split Bedroom, Upstairs Living Area, Walk-in Closet
Heating Central, Electric
Cooling Ceiling Fan, Electric
Flooring Carpet, Tile
Furnishings Unfurnished
Exterior
Garage Spaces 2.0
Utilities Available Cable, Public Sewer, Public Water, Water Available
Amenities Available Basketball, Bike - Jog, Cabana, Clubhouse, Community Room, Dog Park, Fitness Center, Fitness Trail, Manager on Site, Park, Picnic Area, Playground, Pool, Sidewalks
Waterfront No
Waterfront Description None
Exposure North
Private Pool No
Building
Story 2.00
Unit Features Garden Apartment
Foundation Brick, CBS, Concrete
Construction Status Resale
Schools
Elementary Schools Jupiter Elementary School
Middle Schools Jupiter Middle School
High Schools Jupiter High School
Others
Pets Allowed Yes
Senior Community No Hopa
Restrictions Buyer Approval,Lease OK w/Restrict,No Boat,No RV,Tenant Approval
Acceptable Financing Cash, Conventional
Membership Fee Required No
Listing Terms Cash, Conventional
Financing Cash,Conventional

“Our team is available for any questions you have! We take pride in educating our customers on the lifestyle of our area and the lifecycle of a transaction.
We are here for you every step of the way.”






