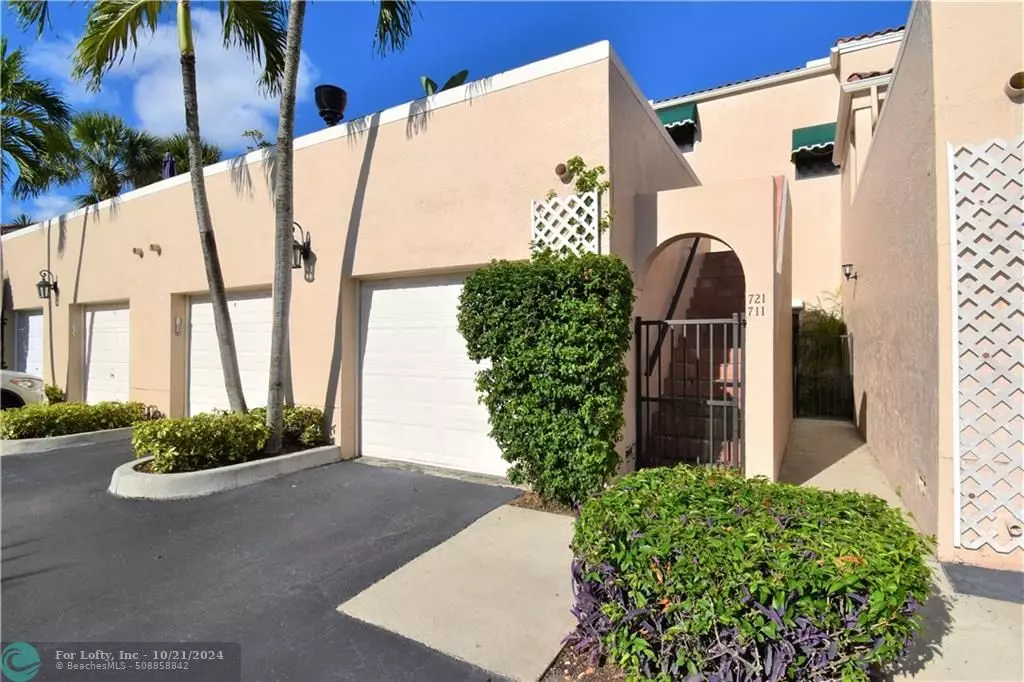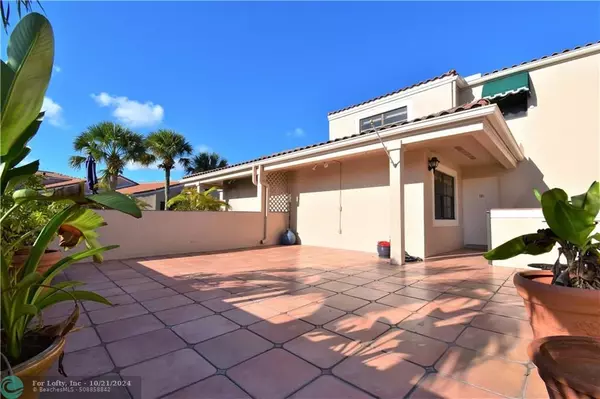
3 Beds
2 Baths
1,641 SqFt
3 Beds
2 Baths
1,641 SqFt
Key Details
Property Type Condo
Sub Type Condo
Listing Status Active
Purchase Type For Rent
Square Footage 1,641 sqft
Subdivision Villa Sonrisa/Boca Pointe
MLS Listing ID F10453368
Style Residential-Annual
Bedrooms 3
Full Baths 2
Construction Status Resale
HOA Y/N No
Min Days of Lease 365
Year Built 1985
Property Description
Boca Pointe offers an optional club membership with access to golf, tennis,pickleball, fitness and variety of other amenities and a community pool.
The community is ideally situated close to shopping, I95, the turnpike, just minutes to the beach and Mizner Park.
Investors can rent immediately.
Location
State FL
County Palm Beach County
Community Boca Pointe
Area Palm Beach 4560; 4570; 4580; 4650; 4660; 4670; 468
Zoning RS
Rooms
Other Rooms Den/Library/Office, Family Room, Laundry, Loft, Storage Room
Dining Room Breakfast Area, Snack Bar/Counter
Interior
Interior Features Second Floor Entry, Foyer Entry, Pantry, Split Bedroom, Vaulted Ceilings, Volume Ceilings, Walk-In Closets
Heating Central Heat, Electric Heat
Cooling Central Cooling, Electric Cooling
Flooring Ceramic Floor
Equipment Automatic Garage Door Opener, Cooktop, Dishwasher, Disposal, Dryer, Electric Range, Electric Water Heater, Refrigerator, Smoke Detector, Wall Oven, Washer
Furnishings Unfurnished
Exterior
Exterior Feature Awnings, Patio
Garage Attached
Garage Spaces 1.0
Community Features Gated Community
Amenities Available Community Pool
Waterfront No
Water Access N
View Garden View
Roof Type Barrel Roof
Private Pool No
Building
Lot Description Less Than 1/4 Acre Lot
Foundation Cbs Construction
Sewer Sewer
Water Municipal Water
Unit Floor 2
Construction Status Resale
Others
Pets Allowed Yes
Senior Community No HOPA
Restrictions Children Ok
Miscellaneous Porch/Balcony
Security Features Guard At Gate
Pets Description No Restrictions


“Our team is available for any questions you have! We take pride in educating our customers on the lifestyle of our area and the lifecycle of a transaction.
We are here for you every step of the way.”






