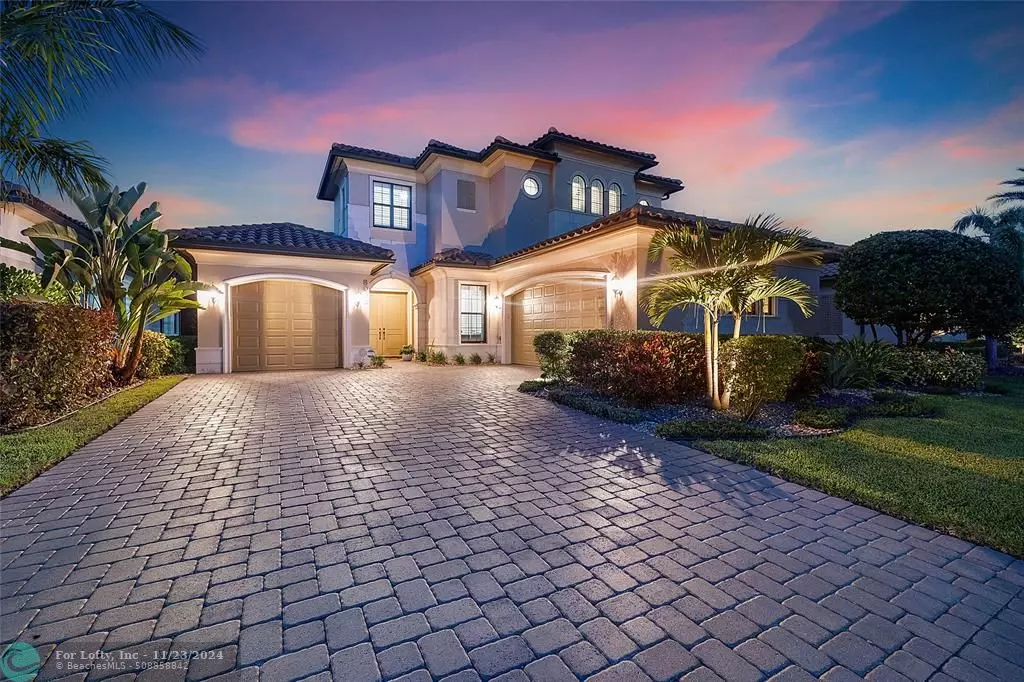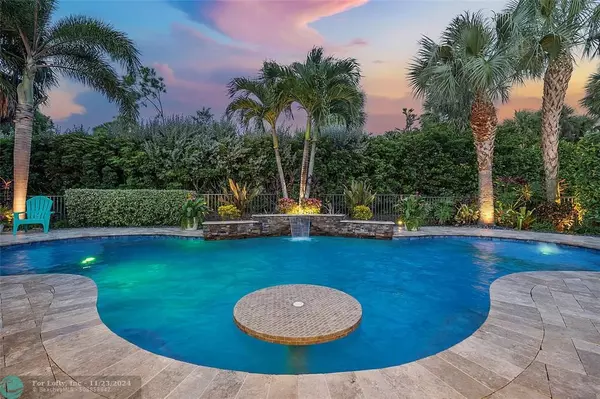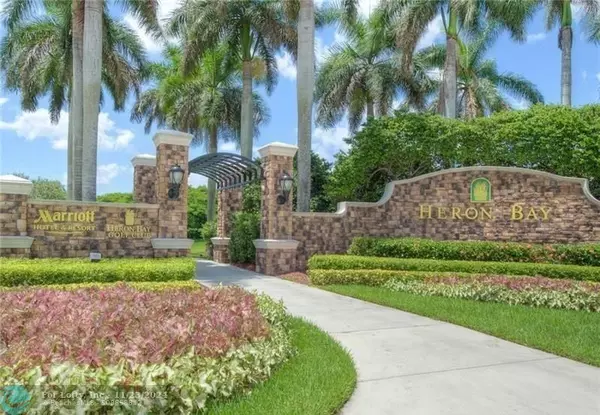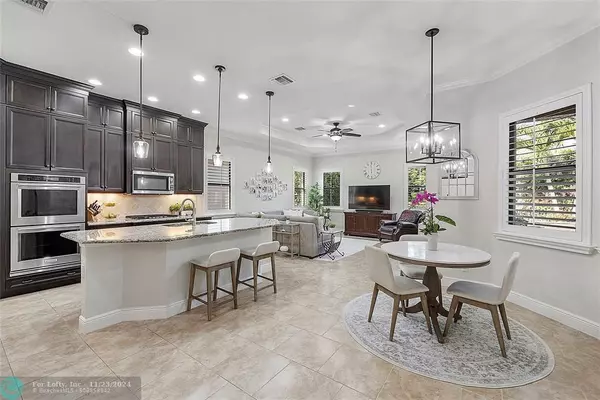
4 Beds
3 Baths
3,488 SqFt
4 Beds
3 Baths
3,488 SqFt
Key Details
Property Type Single Family Home
Sub Type Single
Listing Status Active
Purchase Type For Sale
Square Footage 3,488 sqft
Price per Sqft $401
Subdivision Heron Bay
MLS Listing ID F10453709
Style Pool Only
Bedrooms 4
Full Baths 3
Construction Status Resale
HOA Fees $306/mo
HOA Y/N Yes
Total Fin. Sqft 7746
Year Built 2015
Annual Tax Amount $15,662
Tax Year 2023
Lot Size 7,746 Sqft
Property Description
Location
State FL
County Broward County
Community Osprey Lake
Area North Broward 441 To Everglades (3611-3642)
Zoning RS-6
Rooms
Bedroom Description At Least 1 Bedroom Ground Level,Master Bedroom Ground Level
Other Rooms Family Room
Dining Room Eat-In Kitchen, Family/Dining Combination, Formal Dining
Interior
Interior Features First Floor Entry, Closet Cabinetry, Kitchen Island, Pantry, Roman Tub, 3 Bedroom Split, Walk-In Closets
Heating Central Heat
Cooling Ceiling Fans, Central Cooling
Flooring Ceramic Floor
Equipment Automatic Garage Door Opener, Dishwasher, Disposal, Dryer, Electric Water Heater, Gas Range, Microwave, Refrigerator, Self Cleaning Oven, Wall Oven, Washer
Furnishings Unfurnished
Exterior
Exterior Feature Exterior Lighting, Fence, High Impact Doors, Patio
Garage Attached
Garage Spaces 3.0
Pool Below Ground Pool
Community Features Gated Community
Waterfront No
Water Access N
View Garden View, Pool Area View
Roof Type Bahama Roof
Private Pool No
Building
Lot Description Less Than 1/4 Acre Lot
Foundation Cbs Construction
Sewer Municipal Sewer
Water Municipal Water
Construction Status Resale
Schools
Elementary Schools Park Trails
Middle Schools Westglades
High Schools Marjory Stoneman Douglas
Others
Pets Allowed Yes
HOA Fee Include 306
Senior Community No HOPA
Restrictions No Restrictions
Acceptable Financing Cash, Conventional
Membership Fee Required No
Listing Terms Cash, Conventional
Special Listing Condition As Is
Pets Description No Restrictions


“Our team is available for any questions you have! We take pride in educating our customers on the lifestyle of our area and the lifecycle of a transaction.
We are here for you every step of the way.”






