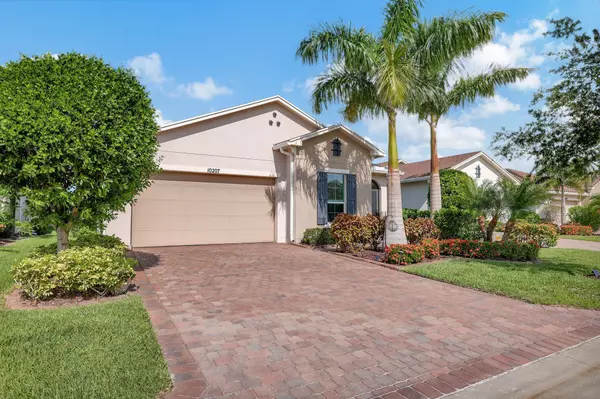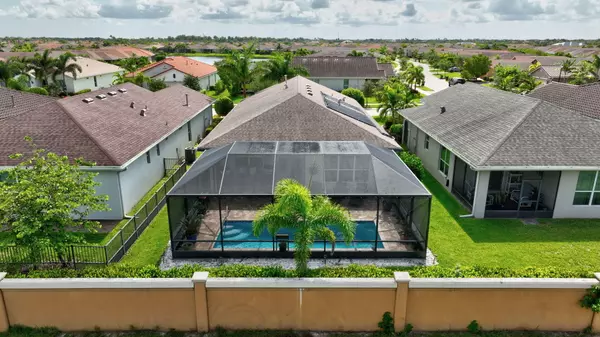
3 Beds
2 Baths
1,689 SqFt
3 Beds
2 Baths
1,689 SqFt
OPEN HOUSE
Sun Nov 24, 1:00pm - 3:00pm
Key Details
Property Type Single Family Home
Sub Type Single Family Detached
Listing Status Active
Purchase Type For Sale
Square Footage 1,689 sqft
Price per Sqft $266
Subdivision Tradition Plat No 35
MLS Listing ID RX-11005986
Style Contemporary,Ranch
Bedrooms 3
Full Baths 2
Construction Status Resale
HOA Fees $566/mo
HOA Y/N Yes
Year Built 2019
Annual Tax Amount $6,607
Tax Year 2023
Lot Size 5,401 Sqft
Property Description
Location
State FL
County St. Lucie
Community Vitalia
Area 7800
Zoning Residential
Rooms
Other Rooms Attic, Great, Laundry-Inside
Master Bath Dual Sinks, Mstr Bdrm - Ground, Separate Shower
Interior
Interior Features Foyer, Kitchen Island, Laundry Tub, Pantry, Split Bedroom, Volume Ceiling, Walk-in Closet
Heating Central, Electric
Cooling Ceiling Fan, Central
Flooring Carpet, Clay Tile
Furnishings Unfurnished
Exterior
Exterior Feature Auto Sprinkler, Awnings, Covered Patio, Screened Patio
Garage Garage - Attached
Garage Spaces 2.0
Pool Inground, Salt Chlorination, Screened
Community Features Gated Community
Utilities Available Cable, Electric, Gas Natural, Public Sewer, Public Water
Amenities Available Basketball, Bike - Jog, Billiards, Bocce Ball, Business Center, Clubhouse, Community Room, Fitness Center, Game Room, Library, Manager on Site, Pickleball, Picnic Area, Pool, Putting Green, Spa-Hot Tub, Tennis
Waterfront No
Waterfront Description None
View Garden, Pool
Exposure East
Private Pool Yes
Building
Lot Description < 1/4 Acre
Story 1.00
Foundation CBS
Construction Status Resale
Others
Pets Allowed Yes
HOA Fee Include Cable,Common Areas,Common R.E. Tax,Lawn Care,Management Fees,Manager,Recrtnal Facility,Reserve Funds,Security,Trash Removal
Senior Community Verified
Restrictions Commercial Vehicles Prohibited,Lease OK w/Restrict
Security Features Burglar Alarm,Gate - Manned,Gate - Unmanned,Private Guard
Acceptable Financing Cash, Conventional, VA
Membership Fee Required No
Listing Terms Cash, Conventional, VA
Financing Cash,Conventional,VA

“Our team is available for any questions you have! We take pride in educating our customers on the lifestyle of our area and the lifecycle of a transaction.
We are here for you every step of the way.”






