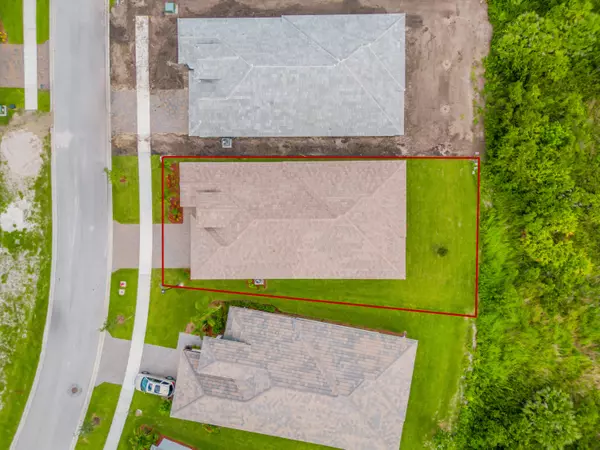
3 Beds
2.1 Baths
2,278 SqFt
3 Beds
2.1 Baths
2,278 SqFt
OPEN HOUSE
Sat Nov 23, 10:00am - 5:00pm
Key Details
Property Type Single Family Home
Sub Type Single Family Detached
Listing Status Active
Purchase Type For Sale
Square Footage 2,278 sqft
Price per Sqft $228
Subdivision Lakepark At Tradition Plat 3
MLS Listing ID RX-11003000
Style Traditional
Bedrooms 3
Full Baths 2
Half Baths 1
Construction Status New Construction
HOA Fees $582/mo
HOA Y/N Yes
Year Built 2024
Annual Tax Amount $2,341
Tax Year 2023
Lot Size 6,665 Sqft
Property Description
Location
State FL
County St. Lucie
Area 7800
Zoning Residential
Rooms
Other Rooms Attic, Family
Master Bath Dual Sinks, Mstr Bdrm - Ground
Interior
Interior Features Foyer, Kitchen Island, Pantry, Pull Down Stairs, Split Bedroom, Volume Ceiling, Walk-in Closet
Heating Central
Cooling Central
Flooring Ceramic Tile, Other
Furnishings Unfurnished
Exterior
Exterior Feature Auto Sprinkler, Covered Patio, Open Patio, Well Sprinkler
Garage 2+ Spaces, Garage - Attached
Garage Spaces 2.0
Community Features Gated Community
Utilities Available Public Sewer, Public Water
Amenities Available Basketball, Bike - Jog, Dog Park, Fitness Center, Pool, Sidewalks, Street Lights, Tennis
Waterfront No
Waterfront Description None
View Other
Roof Type Concrete Tile
Exposure West
Private Pool No
Building
Lot Description < 1/4 Acre
Story 1.00
Foundation CBS
Construction Status New Construction
Others
Pets Allowed Yes
HOA Fee Include Other
Senior Community Verified
Restrictions Other
Security Features Gate - Unmanned
Acceptable Financing Cash, Conventional, FHA, VA
Membership Fee Required No
Listing Terms Cash, Conventional, FHA, VA
Financing Cash,Conventional,FHA,VA

“Our team is available for any questions you have! We take pride in educating our customers on the lifestyle of our area and the lifecycle of a transaction.
We are here for you every step of the way.”






