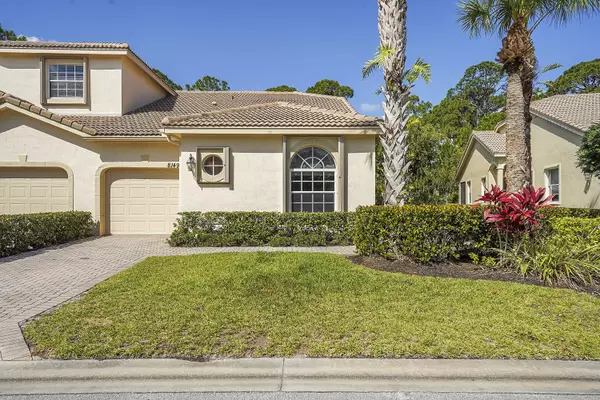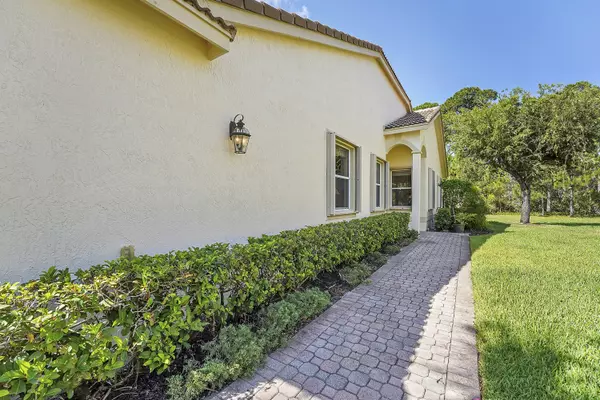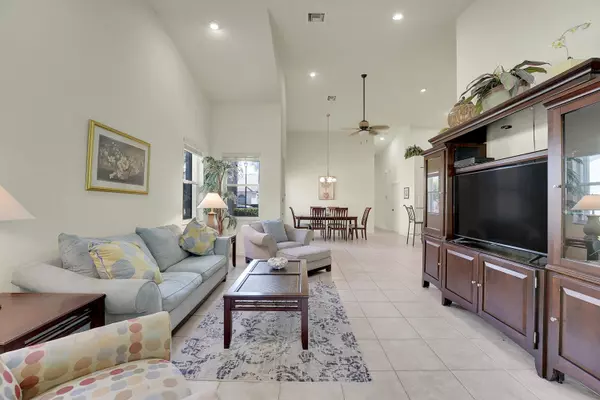
3 Beds
2 Baths
1,577 SqFt
3 Beds
2 Baths
1,577 SqFt
Key Details
Property Type Single Family Home
Sub Type Villa
Listing Status Active Under Contract
Purchase Type For Sale
Square Footage 1,577 sqft
Price per Sqft $202
Subdivision Pod 20C Pud Ll At The Reserve - Castle Pines
MLS Listing ID RX-10994220
Style Traditional,Villa
Bedrooms 3
Full Baths 2
Construction Status Resale
HOA Fees $342/mo
HOA Y/N Yes
Min Days of Lease 30
Year Built 2004
Annual Tax Amount $6,004
Tax Year 2023
Lot Size 2,134 Sqft
Property Description
Location
State FL
County St. Lucie
Area 7600
Zoning Planne
Rooms
Other Rooms Laundry-Inside
Master Bath Dual Sinks, Separate Shower, Separate Tub
Interior
Interior Features Ctdrl/Vault Ceilings, Split Bedroom, Volume Ceiling, Walk-in Closet
Heating Central
Cooling Ceiling Fan, Central
Flooring Carpet, Ceramic Tile
Furnishings Furnished
Exterior
Exterior Feature Auto Sprinkler, Covered Patio, Screened Patio, Shutters
Garage 2+ Spaces, Garage - Attached, Vehicle Restrictions
Garage Spaces 1.0
Community Features Sold As-Is, Gated Community
Utilities Available Cable, Electric, Public Sewer, Public Water
Amenities Available Basketball, Billiards, Clubhouse, Community Room, Fitness Center, Game Room, Golf Course, Internet Included, Library, Pickleball, Pool, Spa-Hot Tub, Tennis
Waterfront No
Waterfront Description None
View Other
Roof Type Concrete Tile
Present Use Sold As-Is
Exposure Northeast
Private Pool No
Building
Lot Description < 1/4 Acre, Sidewalks
Story 1.00
Foundation Concrete, Stucco
Construction Status Resale
Others
Pets Allowed Yes
HOA Fee Include Cable,Common Areas,Lawn Care,Maintenance-Exterior,Management Fees,Manager,Pest Control,Security,Trash Removal
Senior Community No Hopa
Restrictions Buyer Approval,Commercial Vehicles Prohibited,Lease OK,Lease OK w/Restrict,No Boat,No RV
Security Features Gate - Manned
Acceptable Financing Cash, Conventional, FHA, VA
Membership Fee Required No
Listing Terms Cash, Conventional, FHA, VA
Financing Cash,Conventional,FHA,VA
Pets Description No Aggressive Breeds

“Our team is available for any questions you have! We take pride in educating our customers on the lifestyle of our area and the lifecycle of a transaction.
We are here for you every step of the way.”






