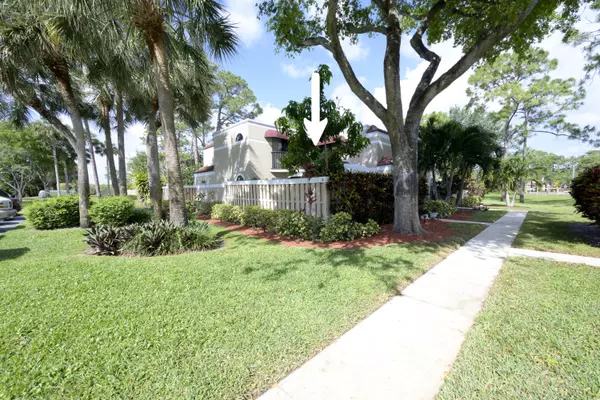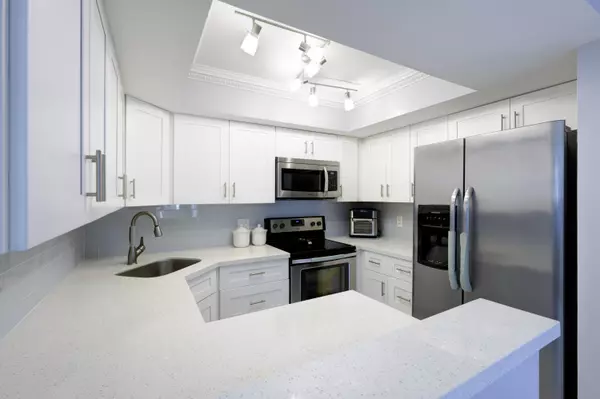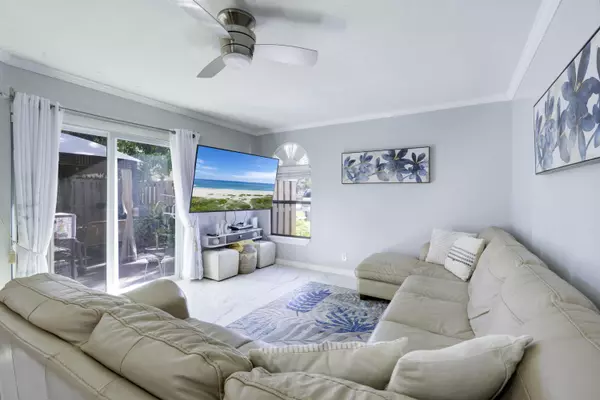
3 Beds
3 Baths
1,326 SqFt
3 Beds
3 Baths
1,326 SqFt
Key Details
Property Type Townhouse
Sub Type Townhouse
Listing Status Active
Purchase Type For Sale
Square Footage 1,326 sqft
Price per Sqft $285
Subdivision Le Village De Provence 2
MLS Listing ID RX-10979214
Style < 4 Floors,Courtyard,Townhouse
Bedrooms 3
Full Baths 3
Construction Status Resale
HOA Fees $413/mo
HOA Y/N Yes
Year Built 1988
Annual Tax Amount $1,616
Tax Year 2023
Lot Size 1,333 Sqft
Property Description
Location
State FL
County Palm Beach
Area 4540
Zoning RM(cit
Rooms
Other Rooms Family, Laundry-Inside
Master Bath 2 Master Baths, Mstr Bdrm - Upstairs, None
Interior
Interior Features None, Split Bedroom, Walk-in Closet
Heating Central
Cooling Ceiling Fan, Central, Electric
Flooring Tile
Furnishings Unfurnished
Exterior
Exterior Feature Fence, Open Balcony
Garage 2+ Spaces
Community Features Gated Community
Utilities Available Cable, Electric, Public Sewer, Public Water
Amenities Available Sidewalks, Tennis
Waterfront No
Waterfront Description None
View Garden, Other
Roof Type Barrel,Mansard
Exposure Southeast
Private Pool No
Building
Lot Description < 1/4 Acre
Story 2.00
Unit Features Corner,Exterior Catwalk,Garden Apartment
Foundation CBS, Concrete
Unit Floor 1
Construction Status Resale
Schools
Elementary Schools Banyan Creek Elementary School
Middle Schools Carver Community Middle School
High Schools Atlantic High School
Others
Pets Allowed Yes
HOA Fee Include Cable,Common Areas,Insurance-Bldg,Maintenance-Exterior,Management Fees,Parking,Pool Service,Recrtnal Facility,Roof Maintenance,Trash Removal
Senior Community No Hopa
Restrictions Buyer Approval,Commercial Vehicles Prohibited,Lease OK,Tenant Approval
Acceptable Financing Cash, Conventional, FHA
Membership Fee Required No
Listing Terms Cash, Conventional, FHA
Financing Cash,Conventional,FHA
Pets Description Number Limit

“Our team is available for any questions you have! We take pride in educating our customers on the lifestyle of our area and the lifecycle of a transaction.
We are here for you every step of the way.”






