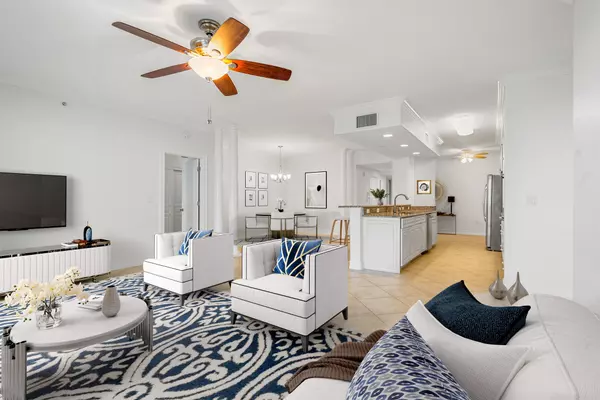
3 Beds
2.1 Baths
2,541 SqFt
3 Beds
2.1 Baths
2,541 SqFt
Key Details
Property Type Condo
Sub Type Condo/Coop
Listing Status Active
Purchase Type For Sale
Square Footage 2,541 sqft
Price per Sqft $353
Subdivision Oceanique Oceanfront, A Condominium
MLS Listing ID RX-10918968
Style 4+ Floors,Contemporary
Bedrooms 3
Full Baths 2
Half Baths 1
Construction Status Resale
HOA Fees $1,395/mo
HOA Y/N Yes
Min Days of Lease 90
Year Built 2009
Annual Tax Amount $8,496
Tax Year 2024
Lot Size 999 Sqft
Property Description
Location
State FL
County St. Lucie
Area 7020
Zoning HutchI
Rooms
Other Rooms Den/Office, Family, Great, Laundry-Inside, Storage
Master Bath Dual Sinks, Mstr Bdrm - Ground, Separate Shower, Separate Tub, Spa Tub & Shower
Interior
Interior Features Built-in Shelves, Fire Sprinkler, Foyer, Laundry Tub, Pantry, Split Bedroom, Walk-in Closet
Heating Central, Electric
Cooling Ceiling Fan, Central, Electric
Flooring Carpet, Tile
Furnishings Unfurnished
Exterior
Exterior Feature Open Balcony, Shutters
Garage Assigned, Covered, Garage - Building, Garage - Detached, Guest
Garage Spaces 1.0
Community Features Sold As-Is, Gated Community
Utilities Available Cable, Electric, Public Sewer, Public Water
Amenities Available Beach Access by Easement, Billiards, Community Room, Elevator, Extra Storage, Fitness Center, Lobby, Pickleball, Pool, Spa-Hot Tub, Tennis, Trash Chute
Waterfront Yes
Waterfront Description Directly on Sand,Oceanfront
View Ocean
Roof Type Other
Present Use Sold As-Is
Exposure West
Private Pool No
Building
Lot Description < 1/4 Acre
Story 14.00
Unit Features Lobby
Foundation Concrete
Unit Floor 3
Construction Status Resale
Others
Pets Allowed Restricted
HOA Fee Include Common Areas,Elevator,Insurance-Bldg,Lawn Care,Legal/Accounting,Maintenance-Exterior,Management Fees,Pool Service,Reserve Funds,Roof Maintenance,Security,Sewer,Trash Removal
Senior Community No Hopa
Restrictions Buyer Approval,Lease OK w/Restrict,Tenant Approval
Security Features Entry Card,Entry Phone,Gate - Unmanned,Lobby
Acceptable Financing Cash, Conventional
Membership Fee Required No
Listing Terms Cash, Conventional
Financing Cash,Conventional
Pets Description No Aggressive Breeds, Number Limit, Size Limit

“Our team is available for any questions you have! We take pride in educating our customers on the lifestyle of our area and the lifecycle of a transaction.
We are here for you every step of the way.”






